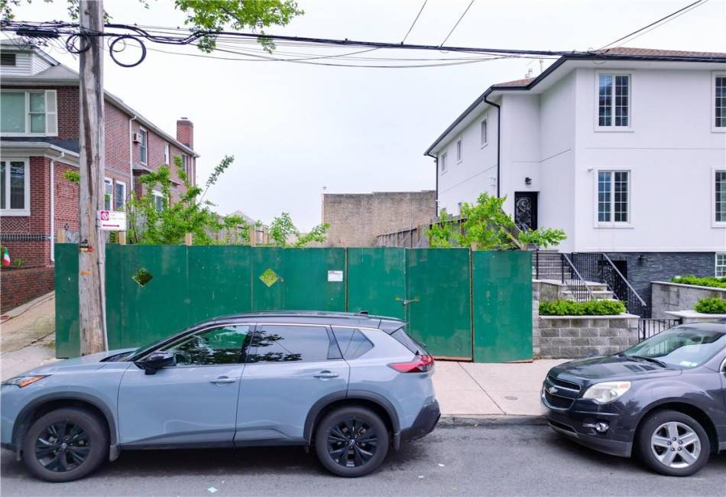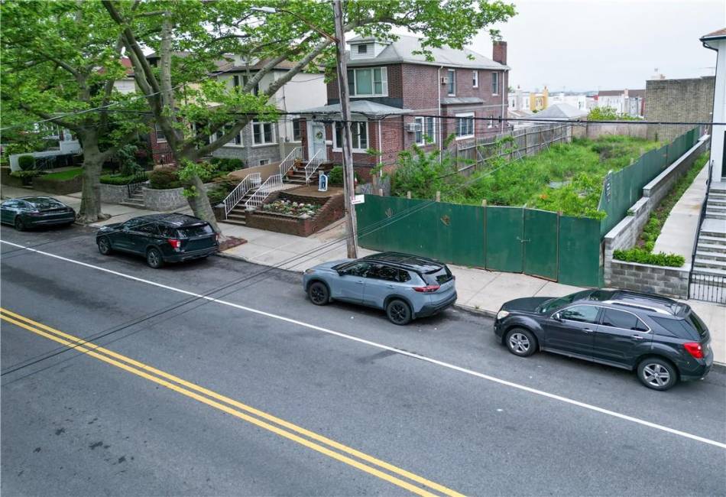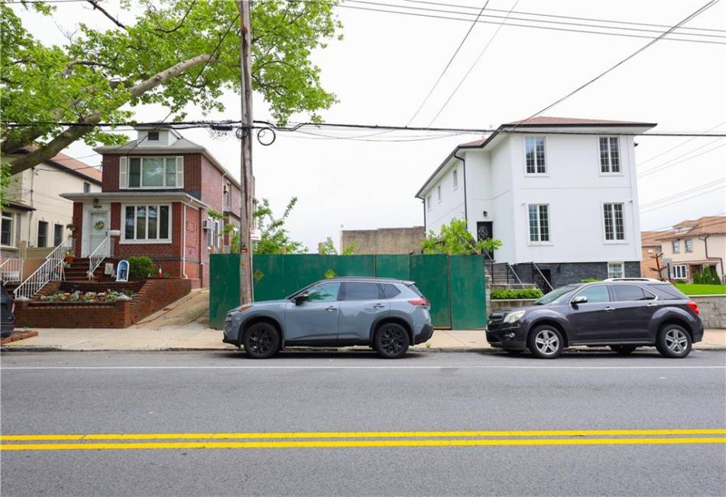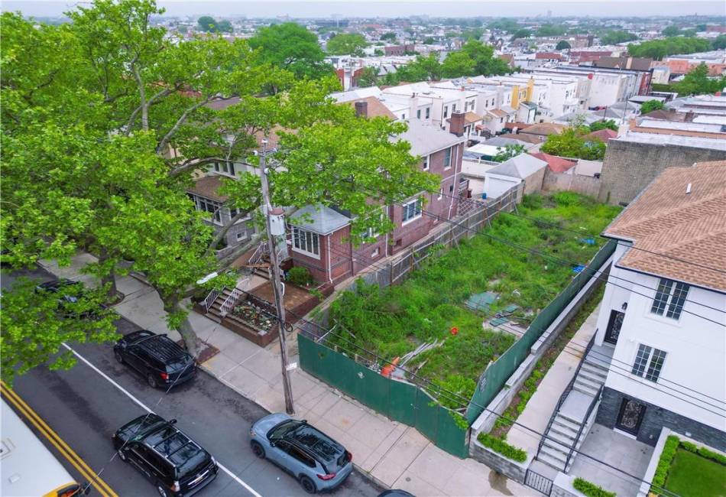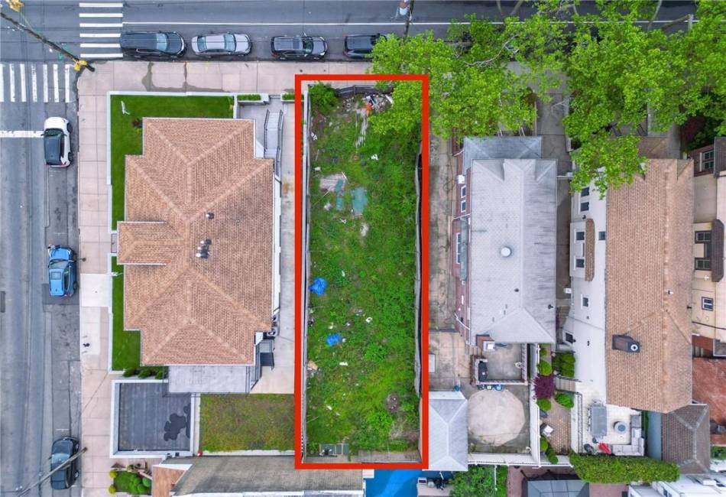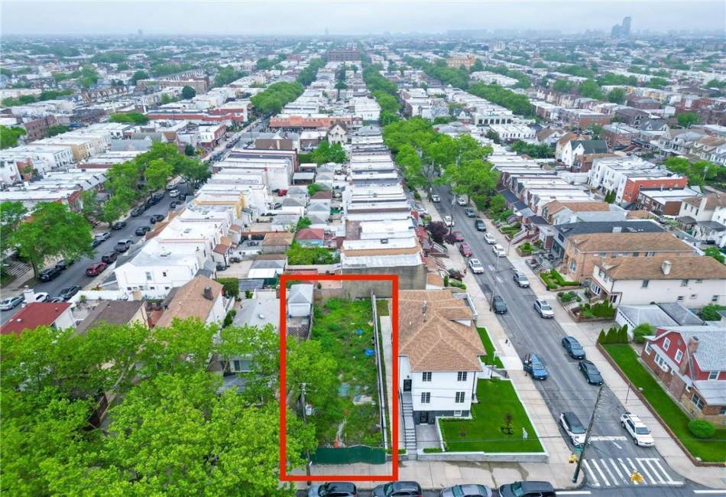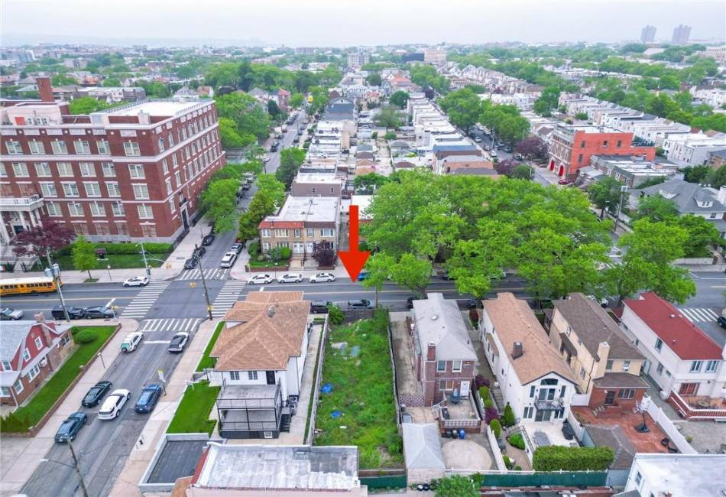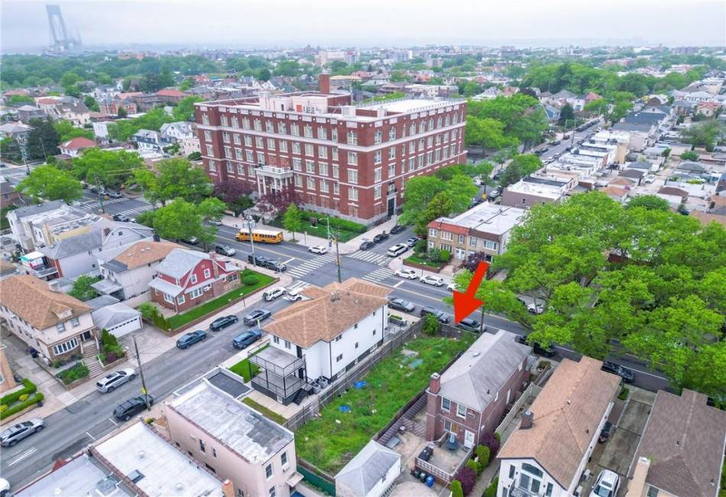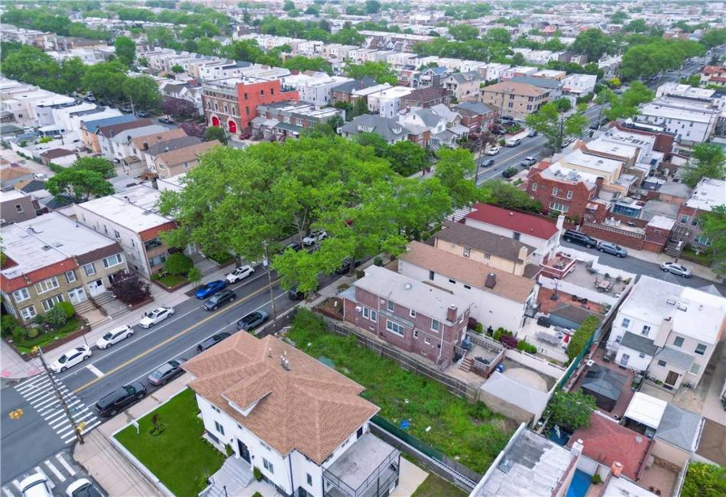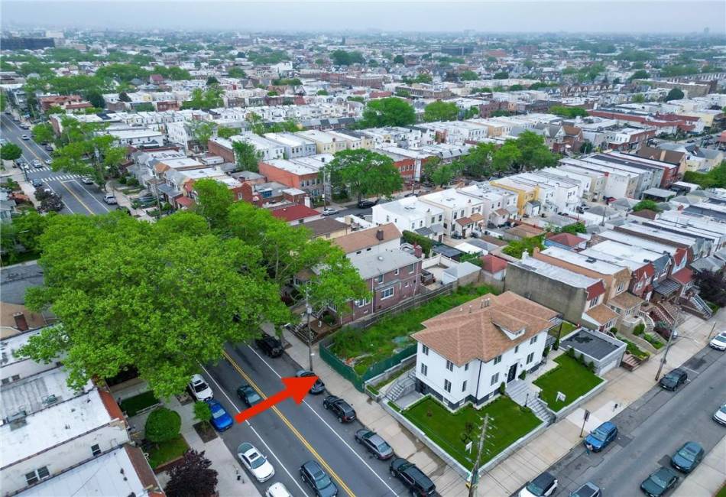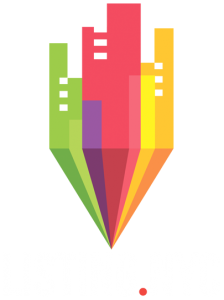Property Description
This approved plan—features a spacious single-family home with 2,694 square feet of living space plus an additional 1,020 square feet in the basement. Set on a 30×100′ lot, the 4-story building measures 17×60′ and includes a private driveway. The thoughtfully designed layout offers master bedrooms, a study room, bathrooms, and balconies. The second floor includes 2 additional master bedrooms, each with full bathrooms, walk-in closets, and balconies. The first floor boasts a large eat-in kitchen, a spacious living room, a half bathroom and 3 separate entrances (front, side, and rear). The basement, with its own private entrance, features a full bathroom and a laundry room, providing flexible space for a variety of needs.
Features
: Shingle
Address Map
11228
12th
7917
Avenue
0
W75° 59' 16.5''
N40° 37' 8.9''
MLS Addon
: Single Family
3
5
: Terrace
: 6+ Spaces, Detached Garage
118210
RE/MAX Edge
Jason Zhou
jz1320
$0
$0
: Full, Separate Entrance
: Brick
: Active
: Duplex
$4,037
Residential For Sale
7917 12th Avenue, Brooklyn, New York 11228
3 Bedrooms
5 Bathrooms
2,694 Sqft
$1,050,000
Listing ID #492837
Basic Details
Property Type : Residential
Listing Type : For Sale
Listing ID : 492837
Price : $1,050,000
Bedrooms : 3
Bathrooms : 5
Half Bathrooms : 1
Square Footage : 2,694 Sqft
Year Built : 2025
Lot Area : 3,000 Sqft
Agent info
Mortgage Calculator
Contact Agent
