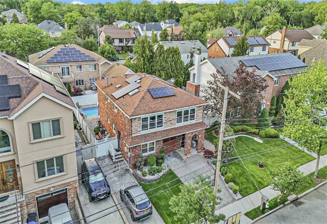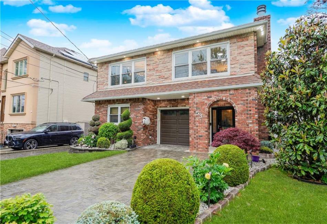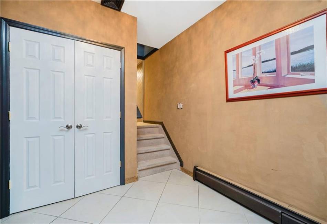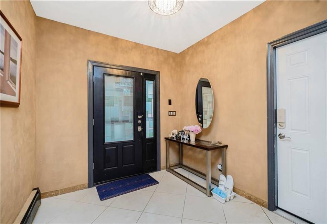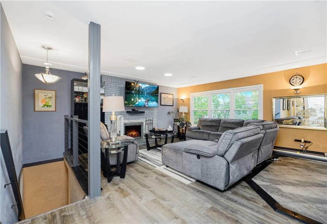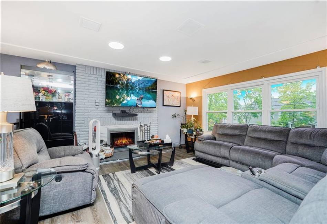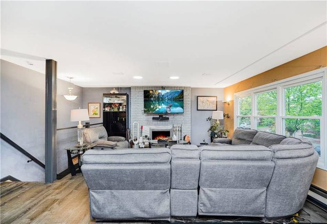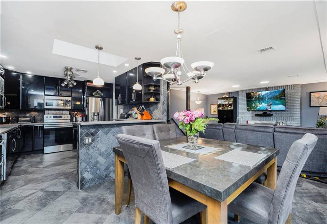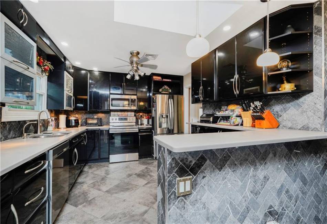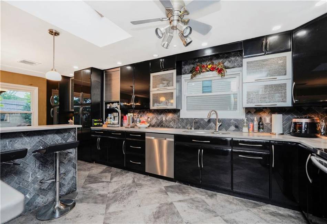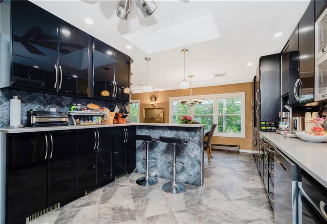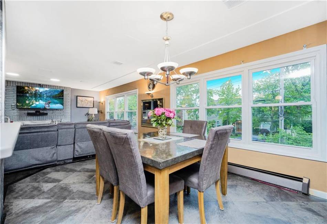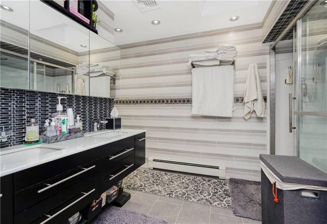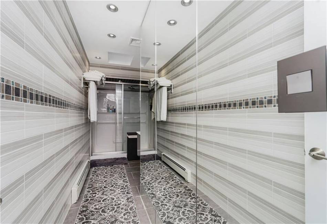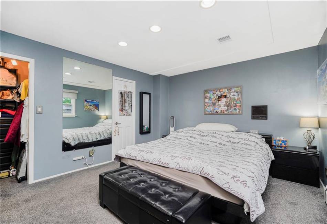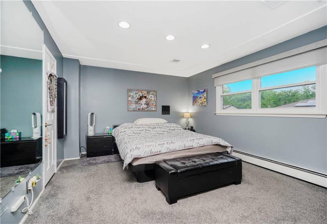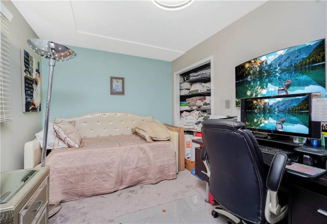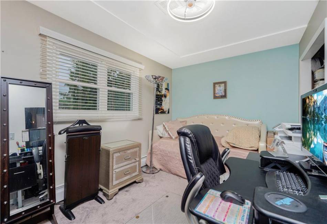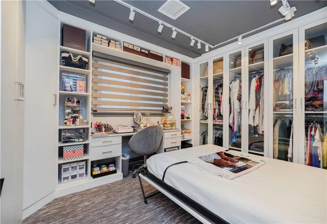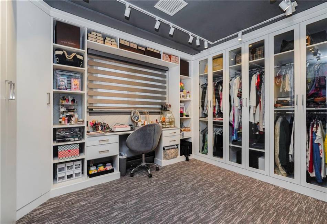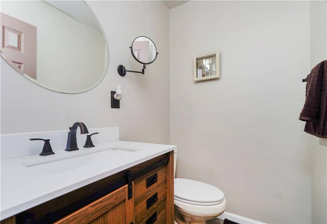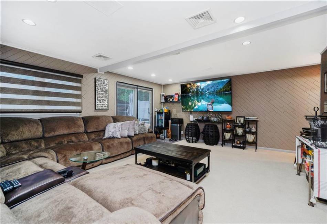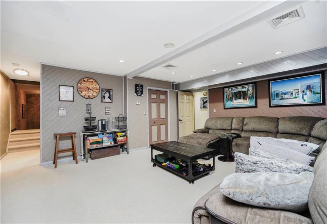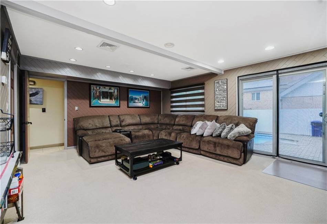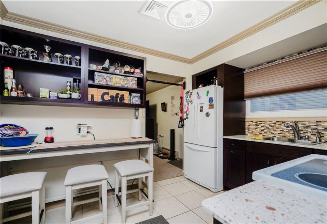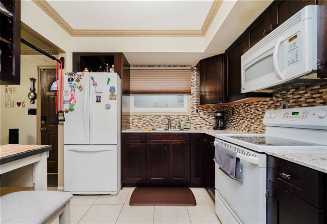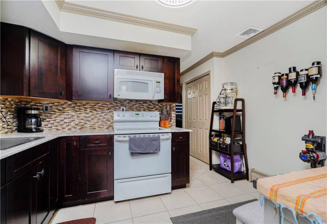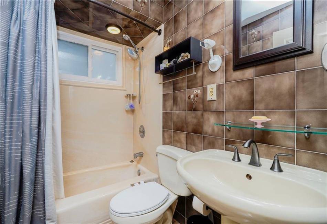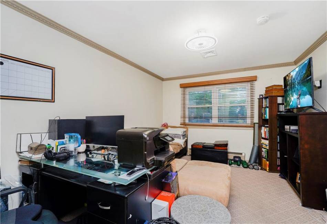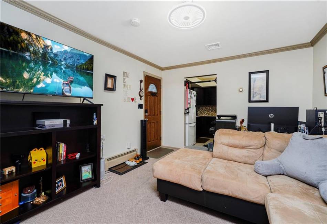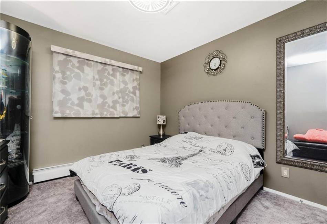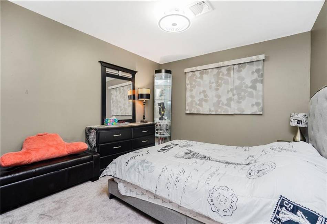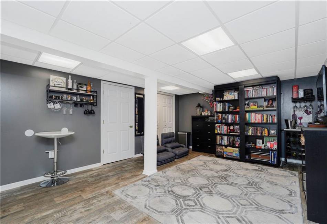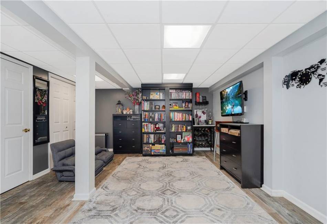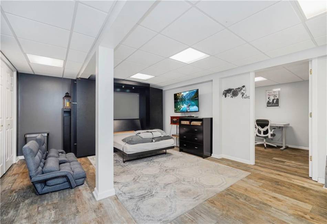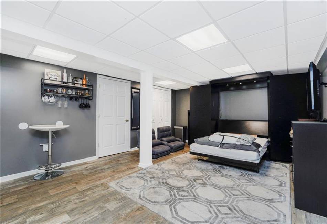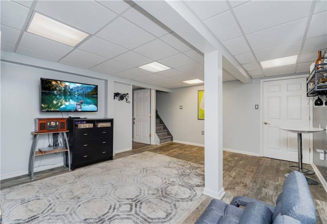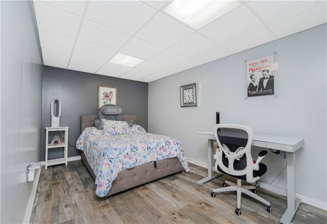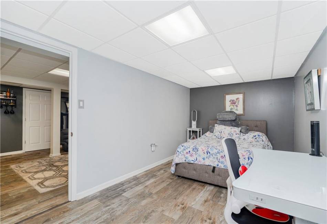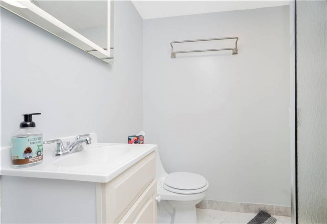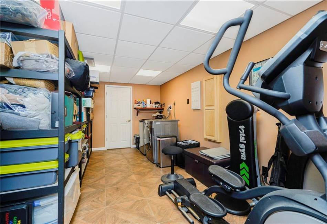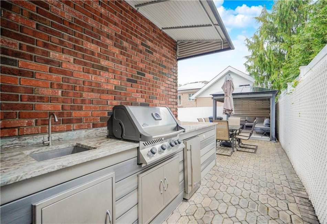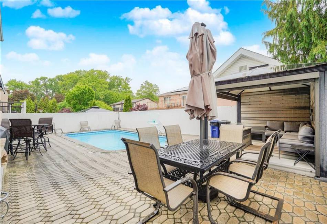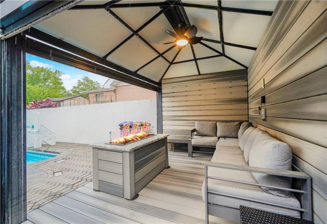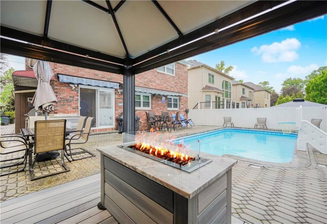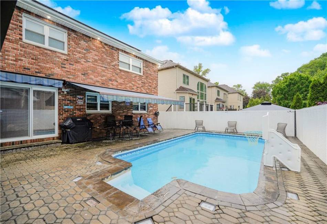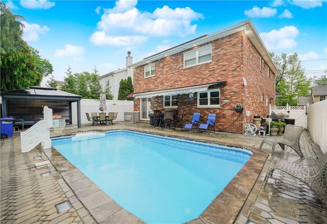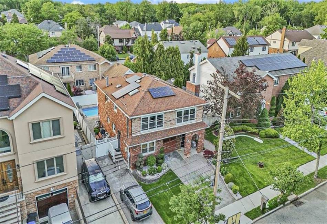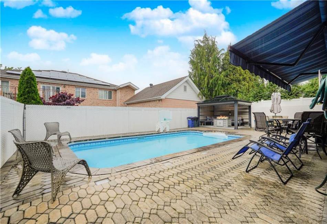This charming 4-bedroom, 4-bath all-brick fully detached single-family home is ideally located on a quiet block in Staten Island’s desirable South Shore. Situated on a 5,000 sq ft lot with approximately 3,000 sq ft of living space, this beautifully maintained property offers a seamless blend of comfort, elegance, and functionality.
The first level includes a spacious family room and a private side apartment with its own entrance—complete with a large bedroom, full bath, and fully equipped kitchen—ideal for a mother-daughter setup. The formal living room boasts a cozy wood-burning fireplace, complemented by a formal dining room ideal for entertaining. The custom chef’s kitchen includes a large pantry, instant hot water, and premium finishes. All closets throughout the home are custom-made for smart storage.
Upstairs, you’ll find three generously sized bedrooms, including a spacious primary suite with walk-in closet. A full attic with ventilation fan offers excellent storage space.
The fully finished basement offers two guest rooms, a 3/4 bath, laundry area, and versatile space ideal for recreation, a home office, or personal gym.
Step outside to a private backyard retreat with a 14×28 in-ground pool, fully paved yard, screened gazebo, outdoor fireplace, LED exterior lighting, and a custom outdoor kitchen with Napoleon grill, fridge, outlets, and retractable awning. The property features two separate driveways (parking for 4+ cars), a 2-zone underground sprinkler system, energy-saving solar panels, and a built-in garage with electric vehicle charging station.
Located in the top-rated PS 3, IS 7, and Tottenville High School zones with school bus pick-up right on the corner, plus express bus SIM25 to NYC steps away. The Staten Island Railway is within walking distance, connecting to the Staten Island Ferry and offering a direct route to Manhattan.
This exceptional move-in ready home offers space, style, and location—schedule your private tour today!
