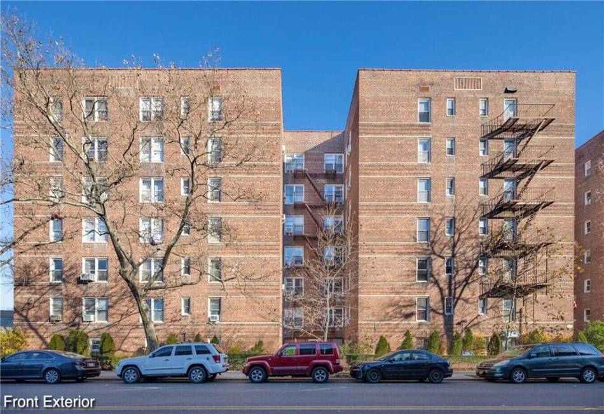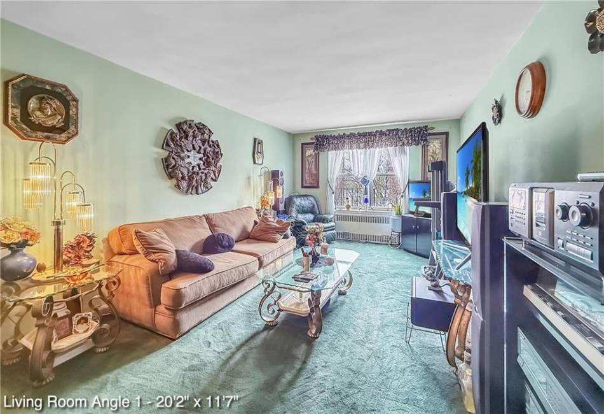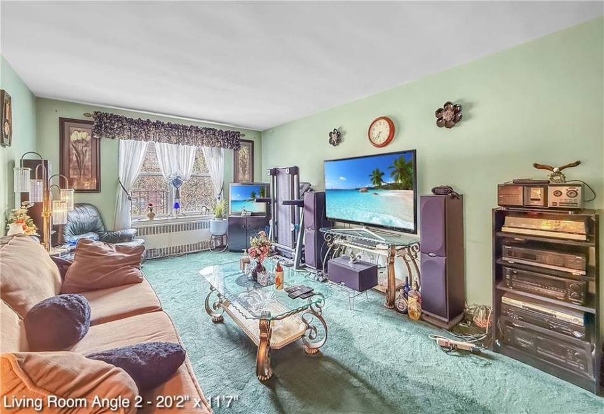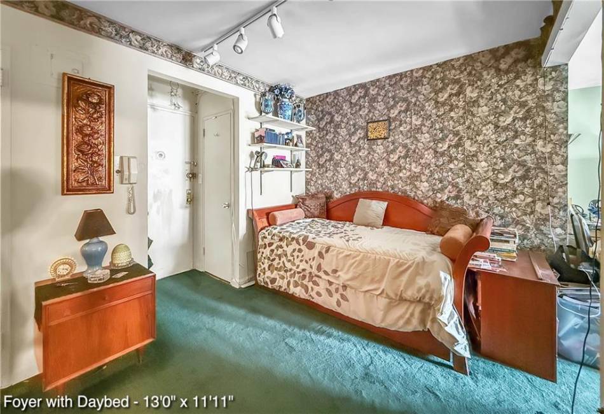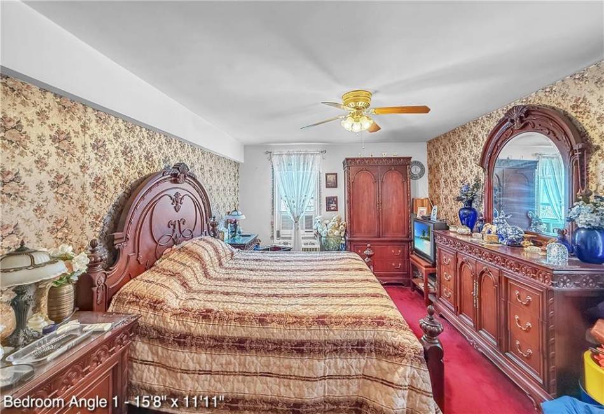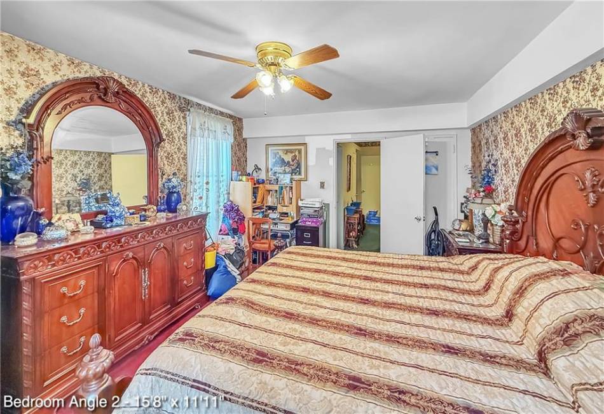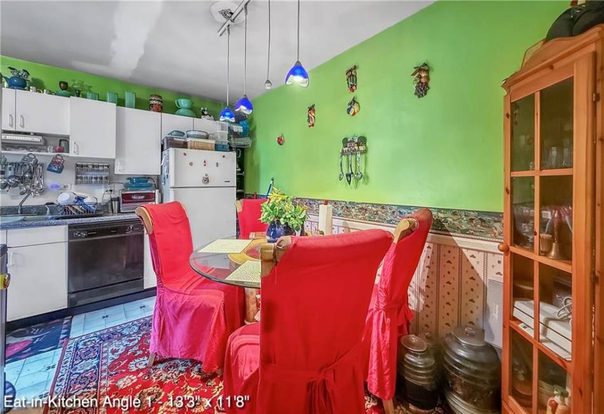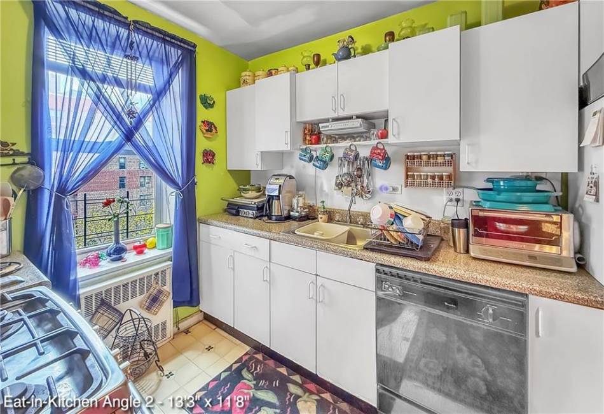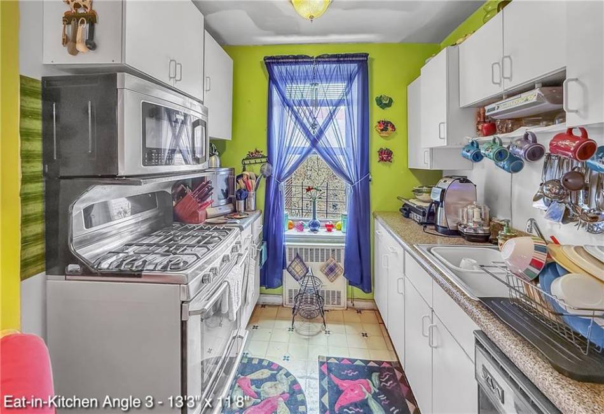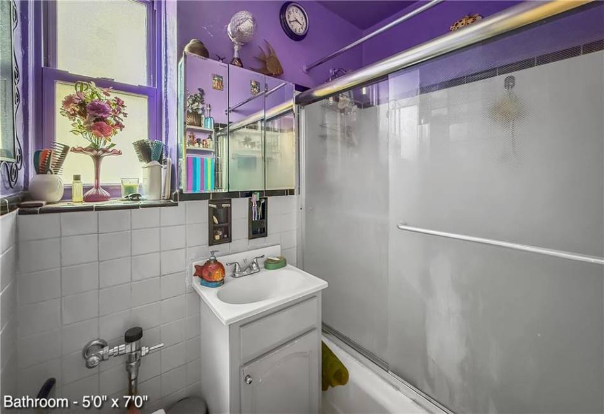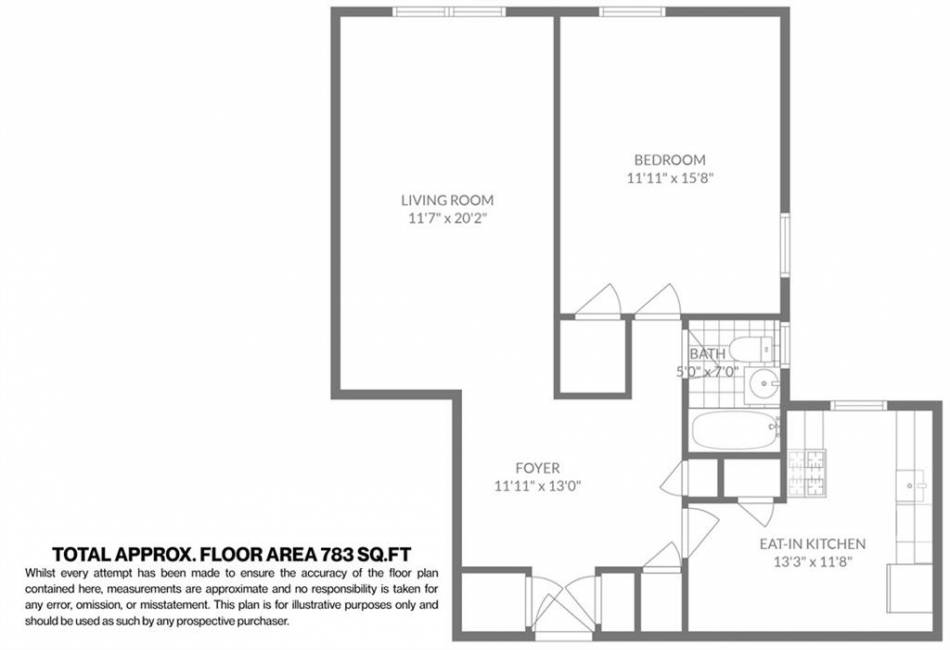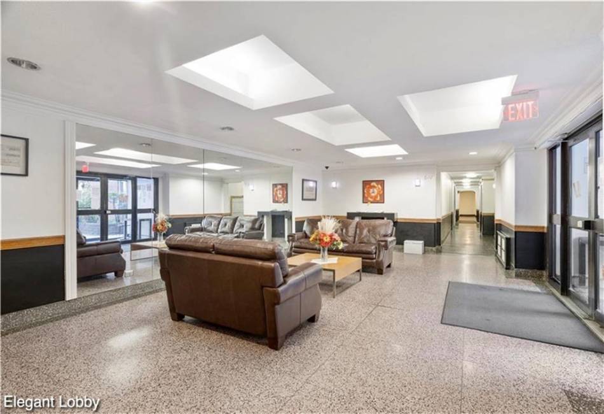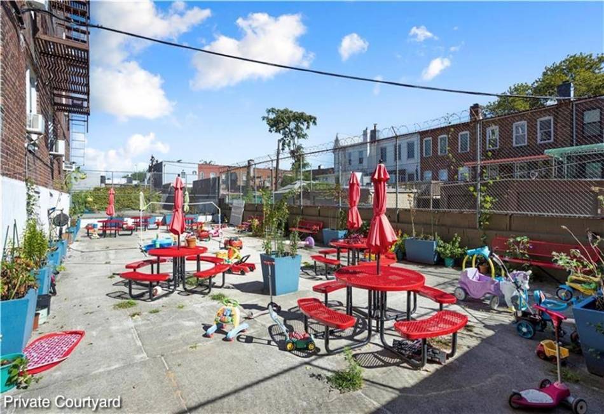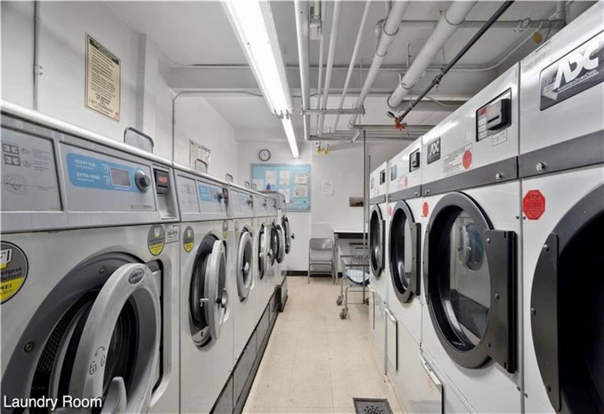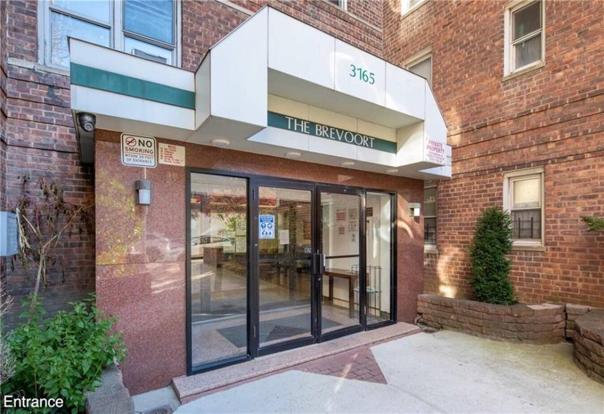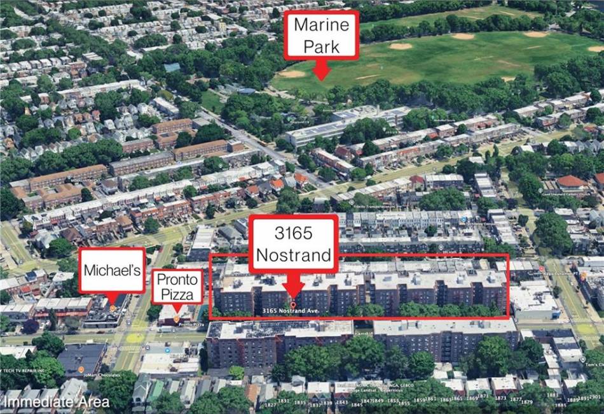Oversized 1-Bedroom Co-op with Eat-in Kitchen & Foyer | All Utilities Included.
Welcome to this spacious and sun-filled 783 sq. ft. 1-bedroom co-op in the heart of Madison. Positioned on the fourth floor, this home is the perfect balance of size, function, and convenience. The generously proportioned layout includes a formal foyer large enough to serve as a home office, reading nook, or even a guest area. The expansive 20-foot living room easily accommodates separate seating and entertainment zones, with large windows framing leafy views and allowing natural light to pour in. The oversized bedroom comfortably fits a king-sized bed, multiple dressers, and a desk or vanity area and has a built-in closet for exceptional storage.
The bright, windowed eat-in kitchen is a rare find, offering enough space for a full dining set and equipped with modern appliances, ample cabinetry, and fantastic counter space. The windowed bath adds charm and ventilation, completing this warm and functional home. Five closets throughout the unit plus kitchen pantry ensure everything has its place. The monthly maintenance includes all utilities—electric, gas, heat, hot-water and real estate taxes – making monthly budgeting easy. This well-kept elevator building includes a secure lobby, courtyard laundry room, on-site superintendent, and optional underground garage parking (waitlist). Subletting is permitted after 2 years with board approval.
Enjoy easy access to the B2, B3, B31, B44, B100 Buses connecting you to the B, Q, 2 & 5 trains along with the famous Michael’s Restaurant and Pronto Pizza along with other shops on Avenue R and the unbeatable Marine Park and Salt Marsh Nature trail a few blocks away, this location can’t be beat!
Bright. Spacious. Convenient. This is the one you’ve been waiting for. Call for a showing today!
