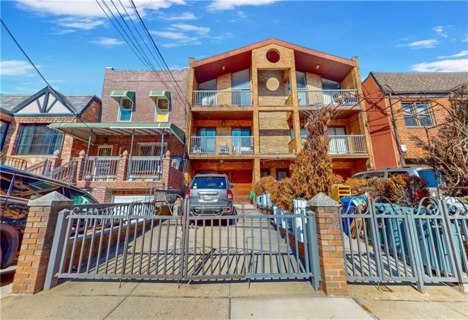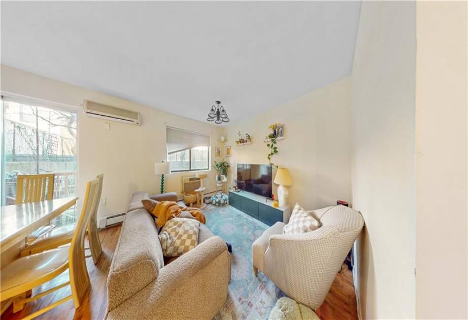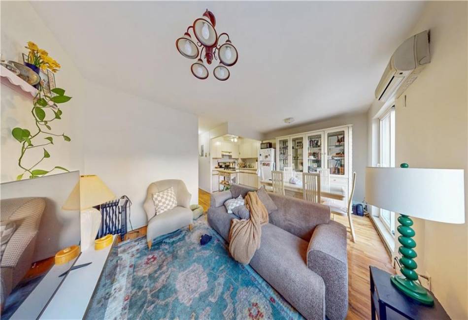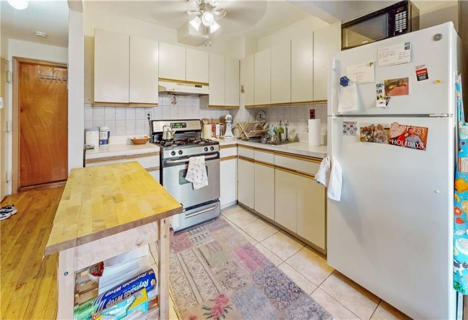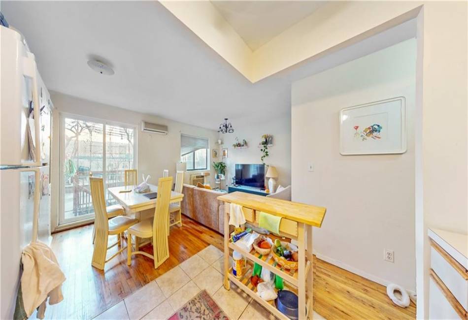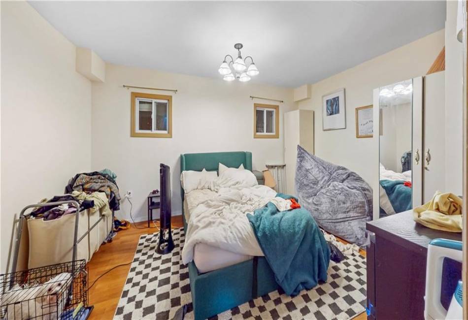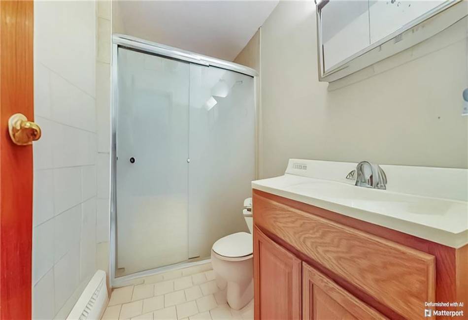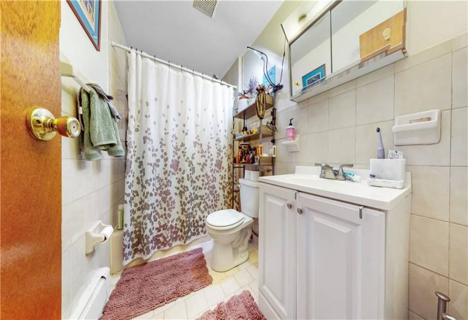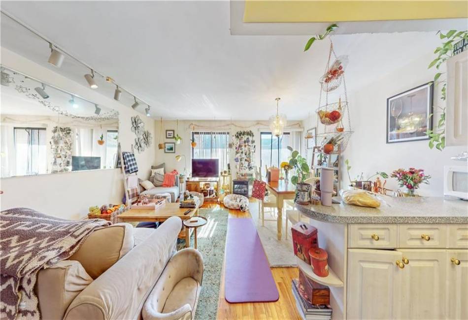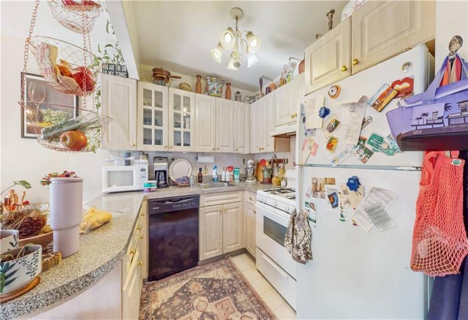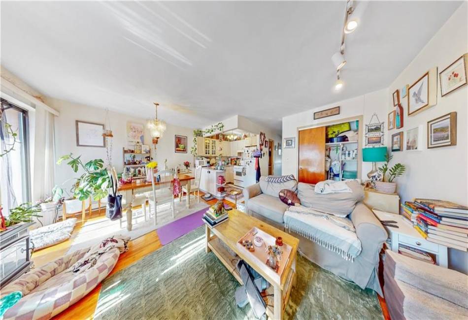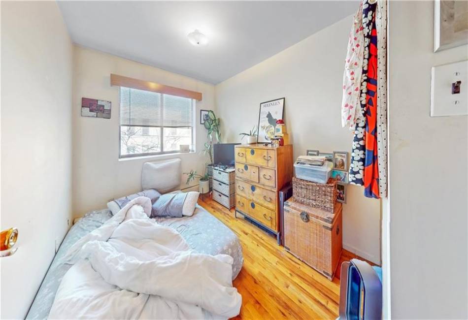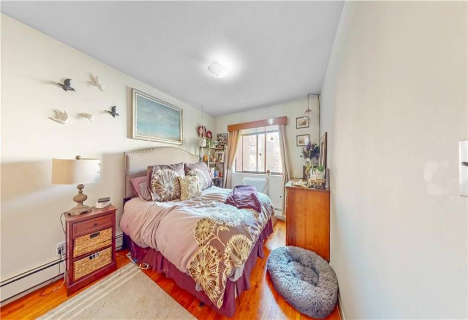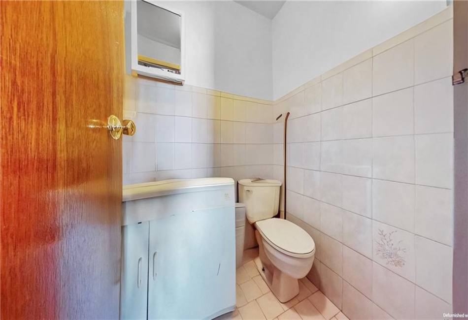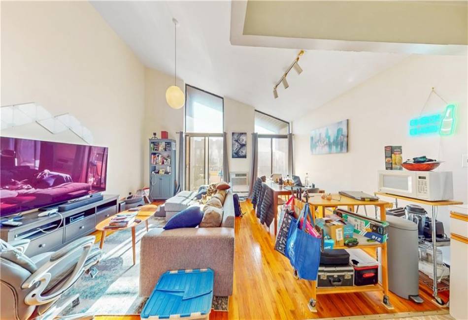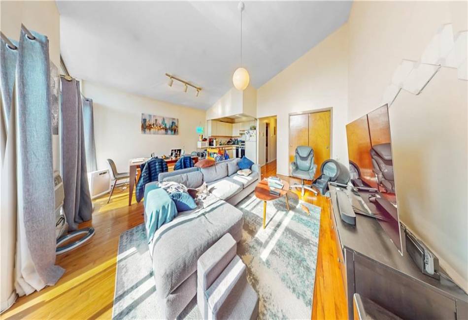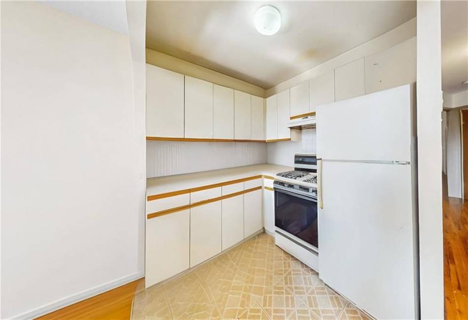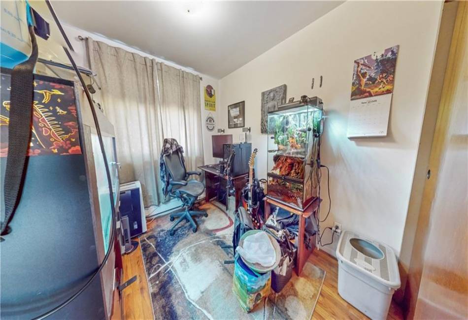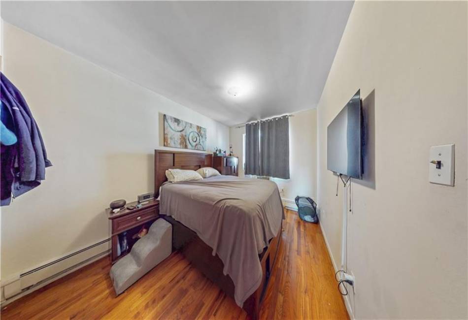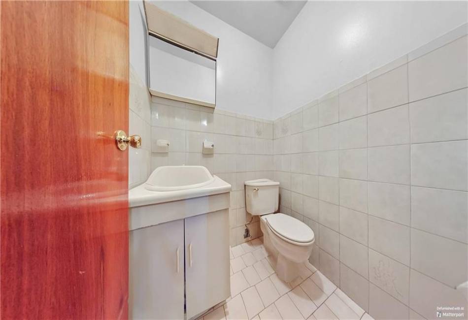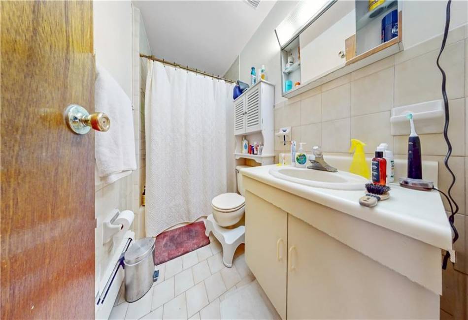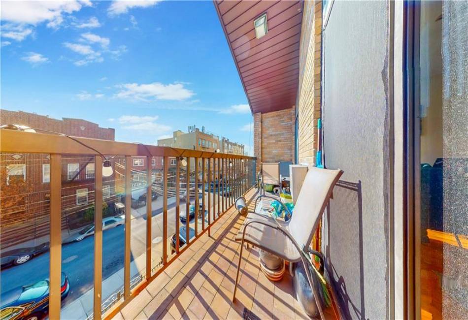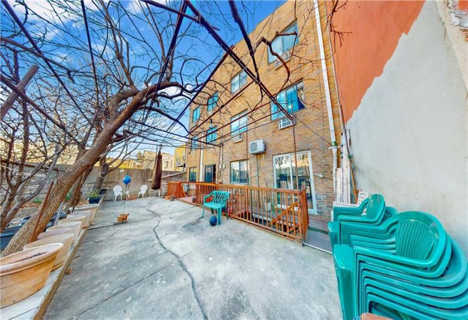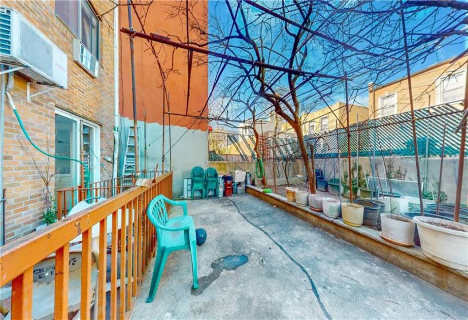This well-maintained three-family home in the heart of Astoria is a fantastic opportunity for homeowners and investors alike. The first floor features a one-bedroom unit with an open kitchen, dining, and living area, plus a full bath. The second and third floors each offer a two-bedroom, 1.5-bath layout with open living spaces and great natural light. A finished basement adds versatility with a wet bar, family room, full bath, office, and laundry/boiler room.
Outdoor highlights include two front porches, a private backyard patio, and a private garage with driveway parking. Located just minutes from the N/W subway lines at Astoria Boulevard and 30th Avenue stations, as well as multiple bus routes (Q18, Q102, Q104), commuting is seamless. Nearby highways offer added convenience for drivers.
With a maximum allowable residential FAR of 1.25 and approximately 1,900 SF of remaining buildable space, this property offers great potential for expansion or redevelopment.
Disclaimer: All zoning and buildable potential should be verified by an architect, contractor, or zoning specialist before making any decisions.
