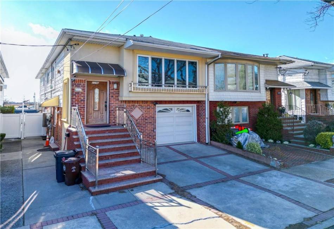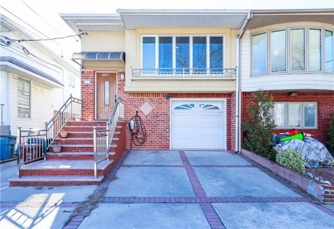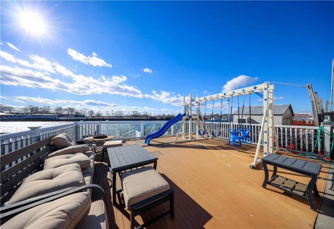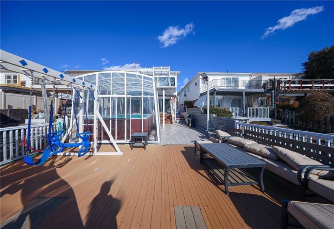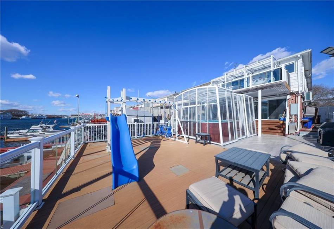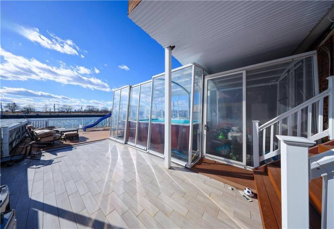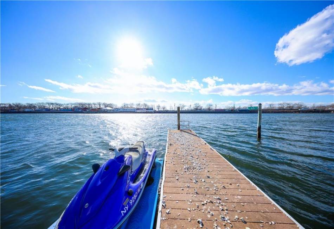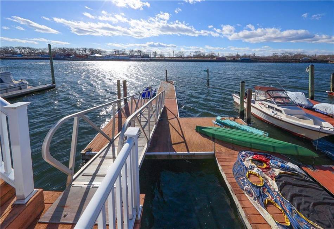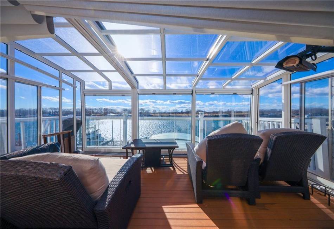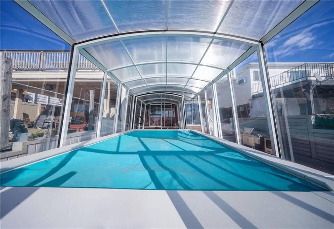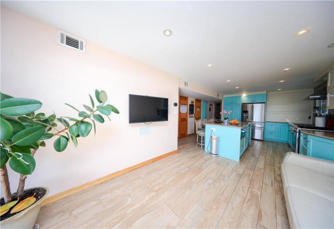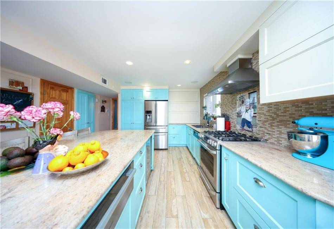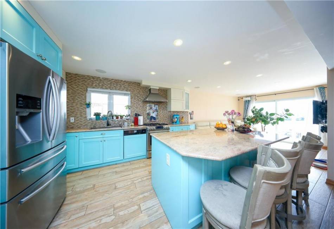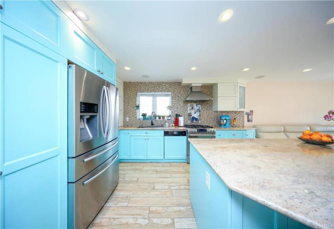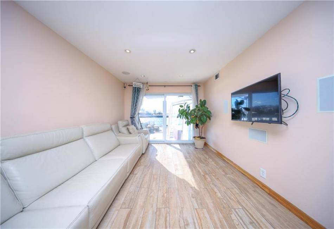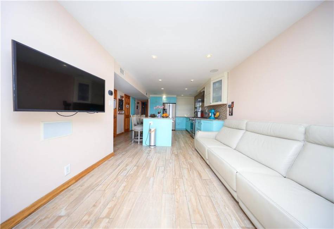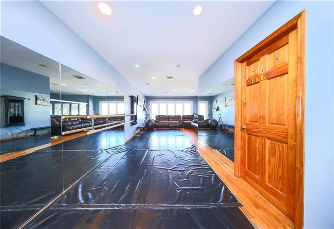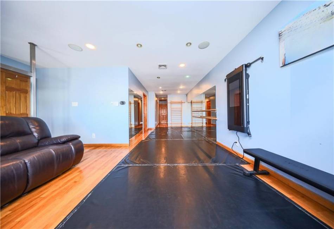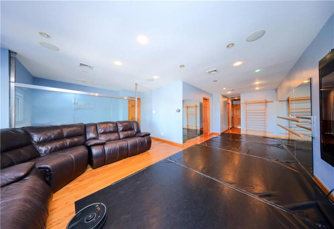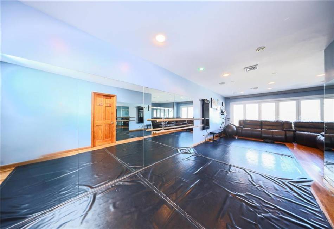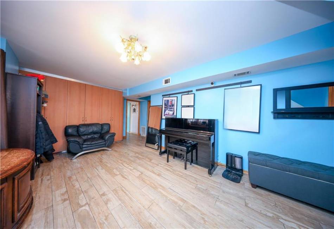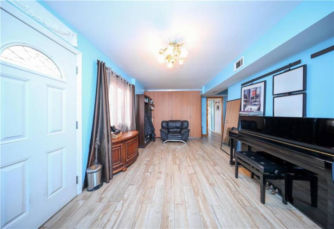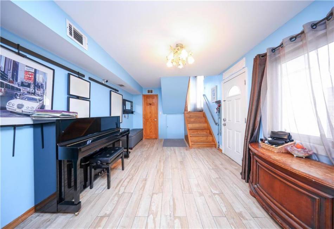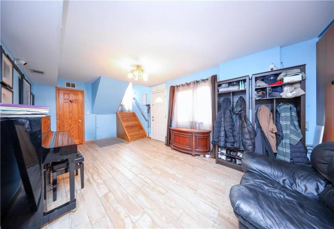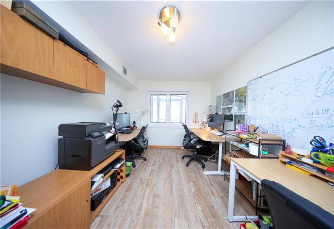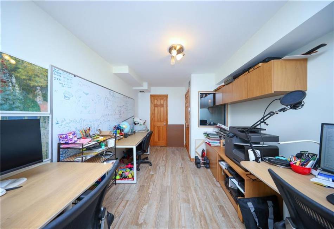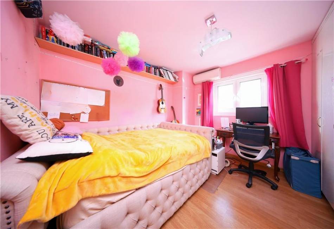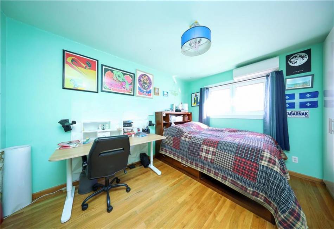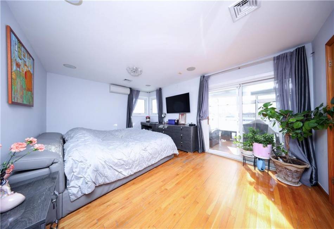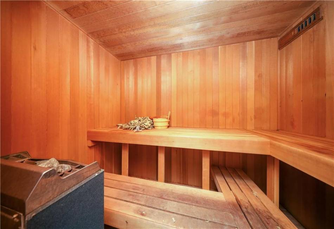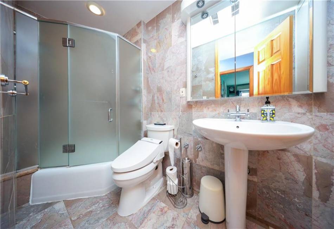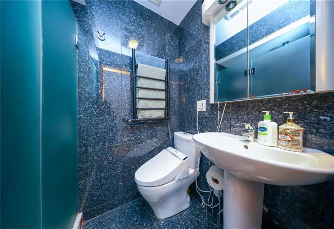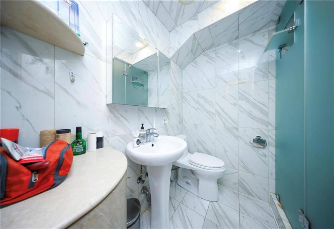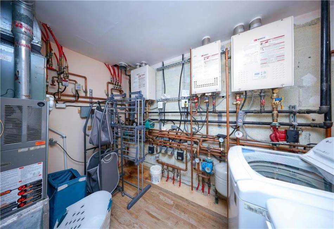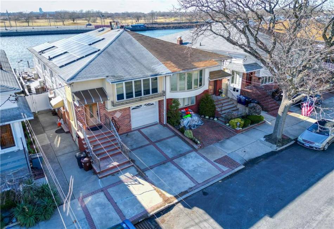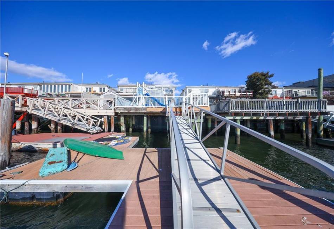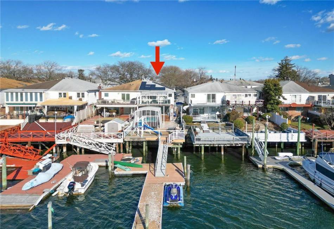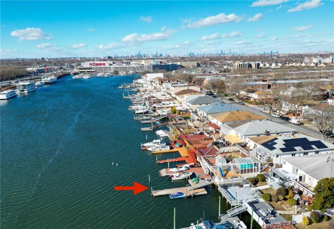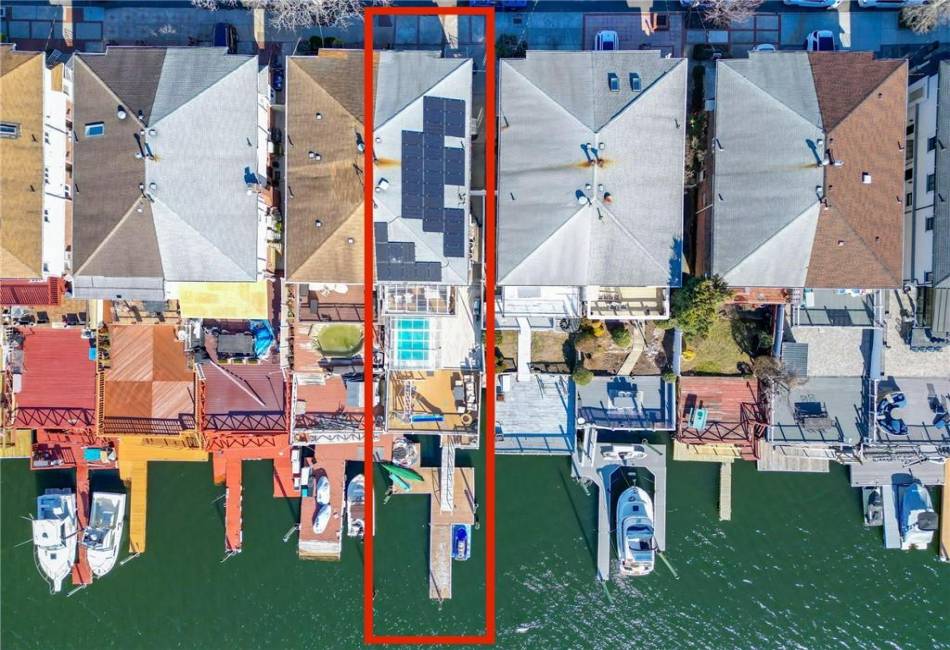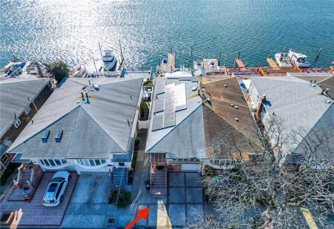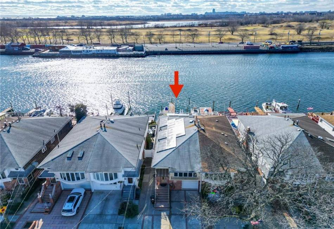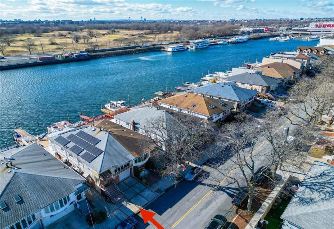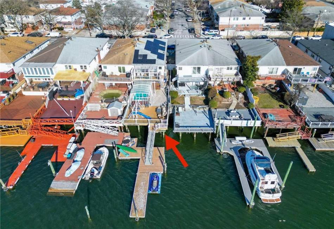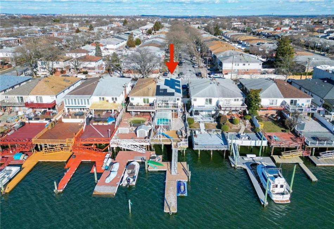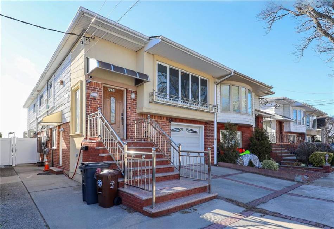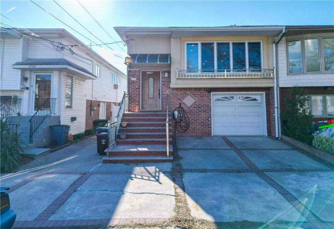Welcome to this stunning waterfront 2-family home in Mill Basin with sunset views, currently used as a single-family residence. The building size is 22×57 on a 27×120 lot. Inside, find 5 spacious bedrooms and 3 fully updated bathrooms. The open-concept layout features a bright living room with expansive windows, a custom high-tech kitchen with high-end appliances (gas stove, 2 refrigerators, in-draw warmer, wine cooler), and smart-home tech (Nest cameras, thermostats, electronic locks, automated curtains). Relax in the spa-like wellness area with a steam room, 7-person wood sauna, and outdoor hot tub. The retractable pool enclosure features an endless pool where you swim against a current to your set speed with the in-water treadmill. There’s an automatic cover and a pool robot cleaner that does all the cleaning. Stay active in the private ballet studio with mirrored walls, ballet bars, and a hanging bench. Additional features include a laundry area, 3 tankless boilers, 3 heating systems (HVAC, split units, and radiant floor heating), an EV charger, plus fully paid-for solar panels and a solar battery for emergency backup. The attic also offers expansion potential for an additional floor!
Enjoy the picturesque views of the waterfront, golf course, and sunset from the retractable 2nd-floor deck enclosure with AC! The waterfront yard boasts new boat slips, new retainer walls, new dock pilings, and backyard pole lighting ($300k+ in updates). Includes a 3-seat Yamaha Wave Runner (50 hours) with own floating dock and a real ocean kayak. Enjoy seasonal fishing/crabbing right from the dock. One of few NYC homes with a dock for a 36-foot boat. Enjoy outdoor activities and use the gas-connected grill for your perfect party. There’s a playground set with swings, monkey bars, and a slide. Home includes 3 car parking in the driveway plus a garage. This property is a rare blend of recreation, sustainability, and sophistication—ideal for luxury living and entertaining.
