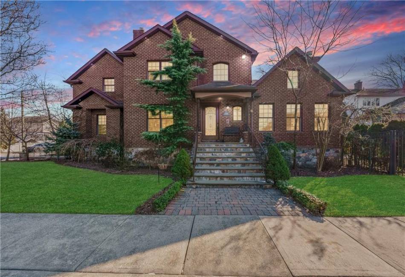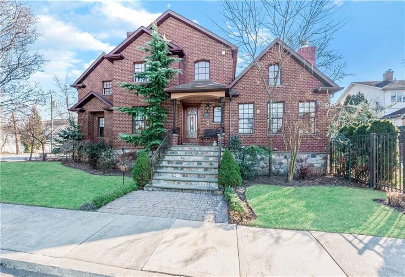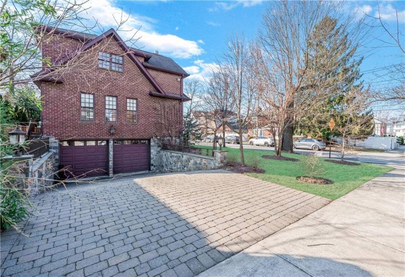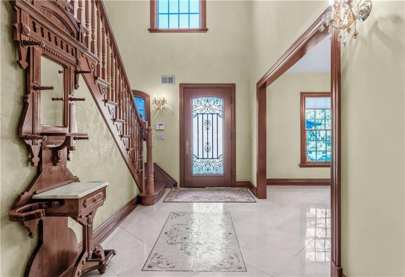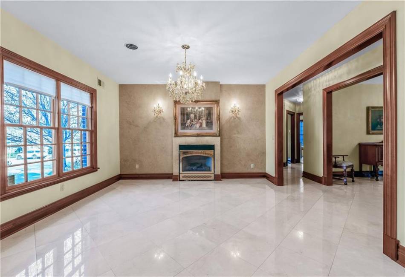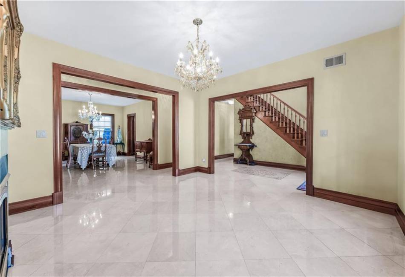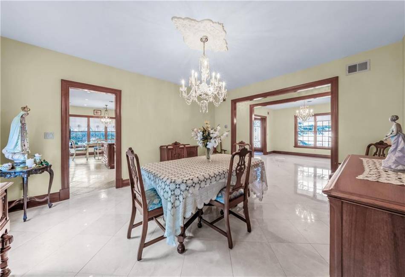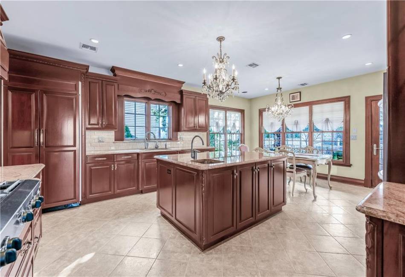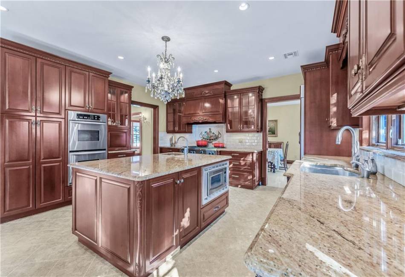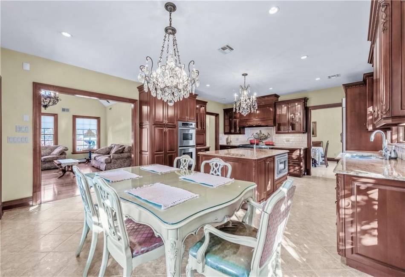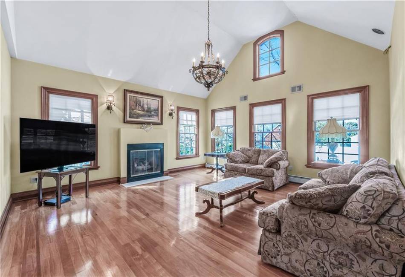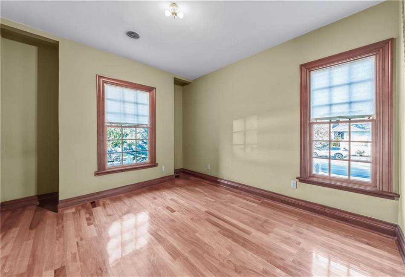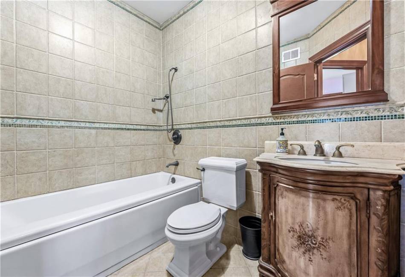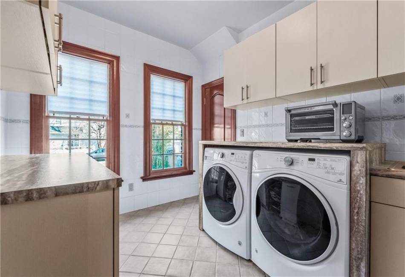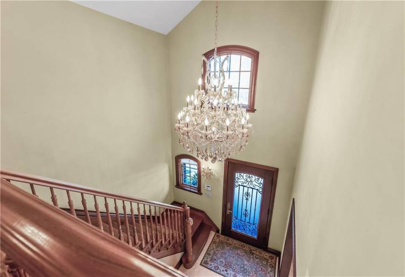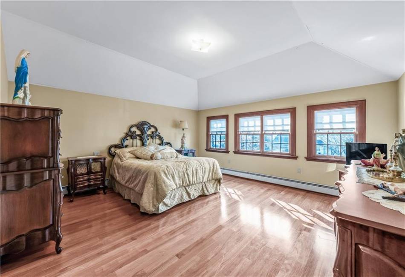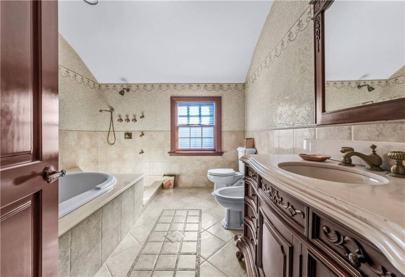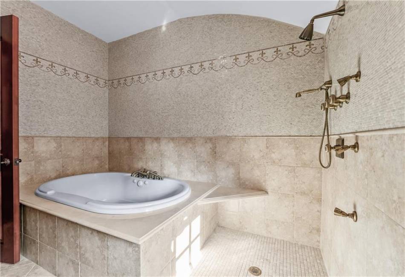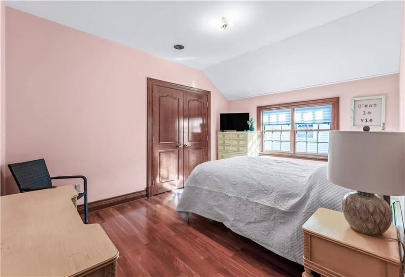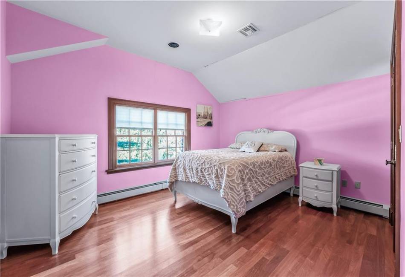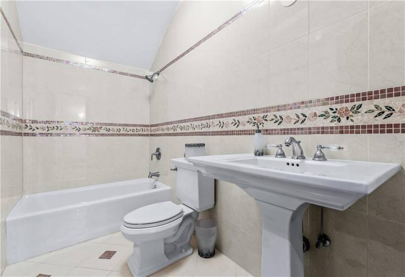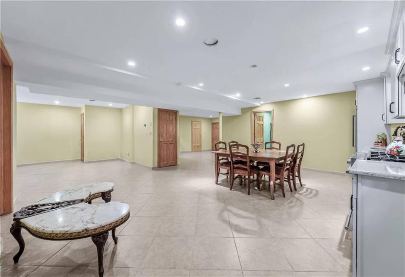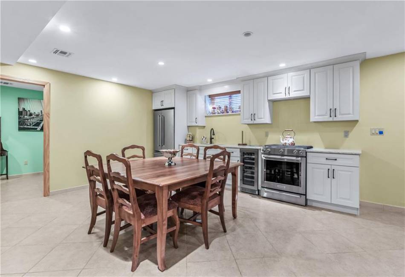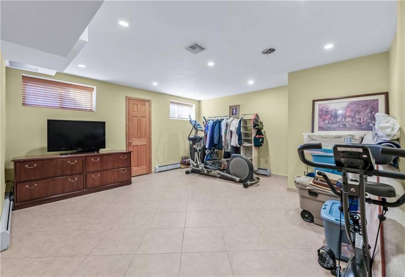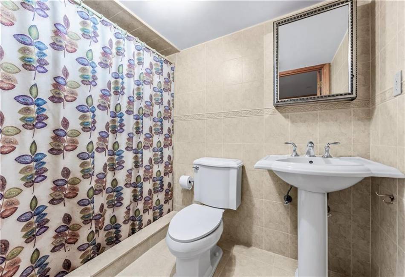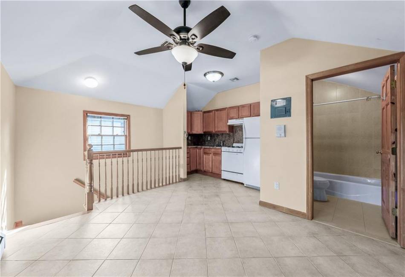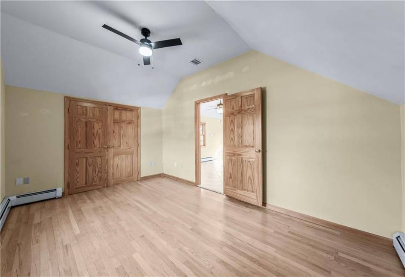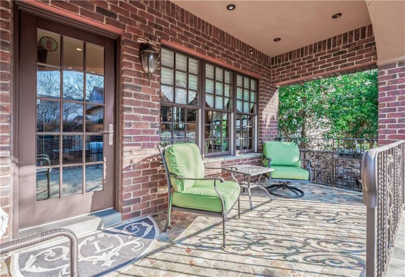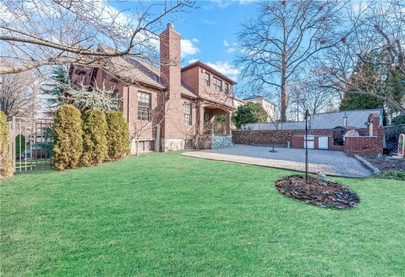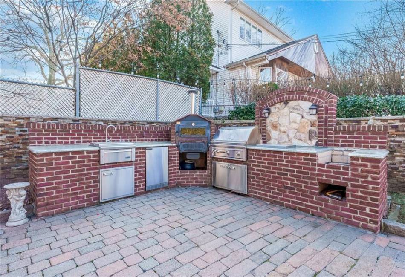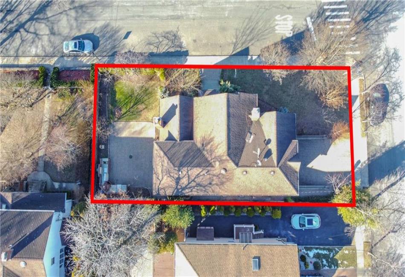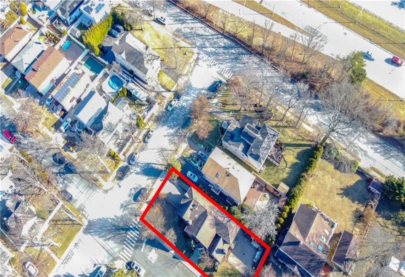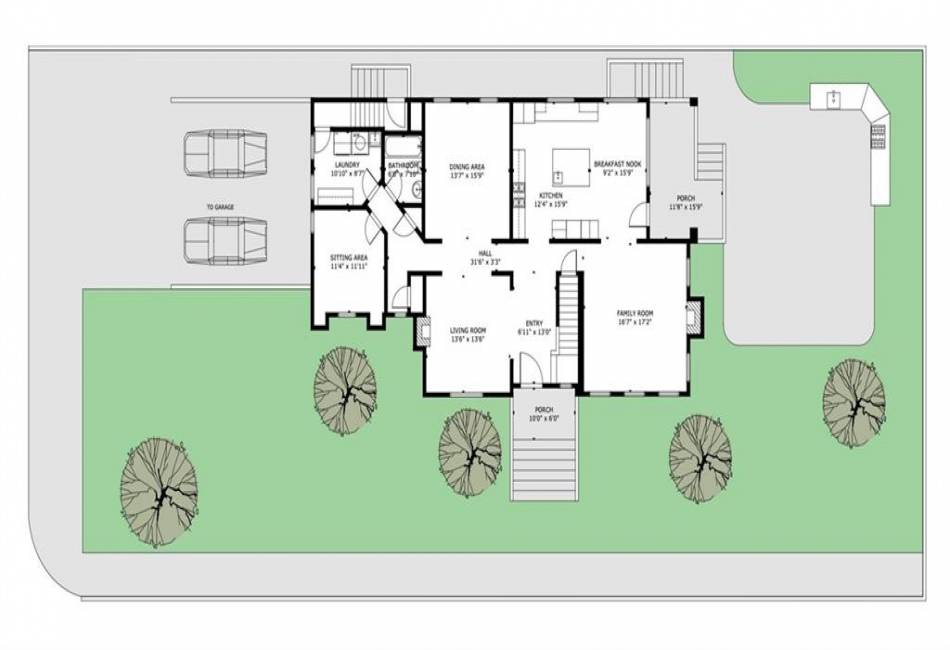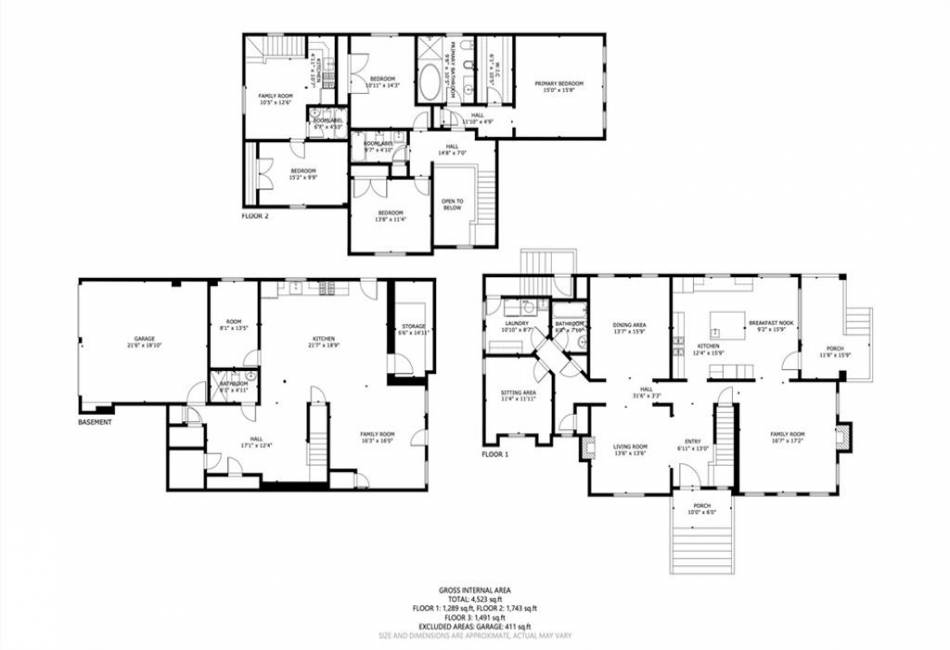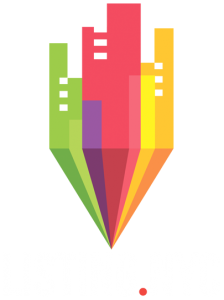First time on the market,2 family, custom-built, corner property on a dead-end street. 4 large bedrooms and 4 bathrooms in the main unit and 1 bedroom 1 bath in the rental unit over 4,500 sqft of living space on 6,000 sqft lot. Can easily be used as a large single family.
This fully brick builder’s home was finished in 2005 using quality lumber and steel. Upon entering, you are welcomed with a first floor wrapped in heated Crema Marfil Marble, Mahogany floors, vaulted ceilings, and Canadian solid wood doors. Large formal living room, formal dining room, and family room. Also on the first floor laundry room and an extra bedroom. The custom kitchen is equipped with Kitchen-Aid architect series appliances including a double wall oven, fridge, stove, dishwasher, and microwave all integrated into the architect series cabinets and Granite counters. The home has a total of 44 Pella architect series windows, central vacuum, and is pre-wired for interior speakers, camera, and alarm system.
Up the solid Brazilian wood staircase, you are welcomed with a beautiful chandelier, vaulted ceilings. 2 large bedrooms share a full bath. Upon entering the Master Suite, you are welcomed with a fully custom bathroom that includes radiant heat, a jacuzzi tub, separate stand-up shower, and bidet. The his and hers walk-in California closets surround the bathroom and grant entrance to the large Master bedroom with vaulted ceilings.
The property basement is accessible from the exterior and is fully tiled and finished with a brand-new kitchen with Kitchen-Aid appliances, quartz countertops, and solid oak doors throughout. There you will find a spare bedroom, ¾ bathroom, living room, plenty of storage, and access to the massive 2-car garage.
The backyard is the perfect escape in the summer months with no expense spared. Fire up your Sedona outdoor appliances which include a built-in grill, burner, sink, and fridge. Or have a pizza party using your outdoor fully brick pizza oven.
