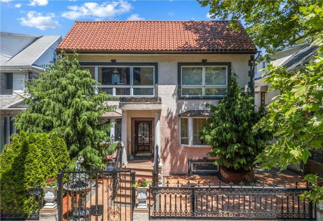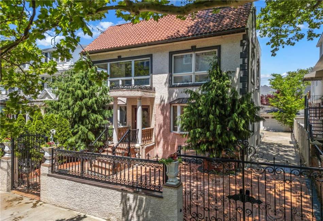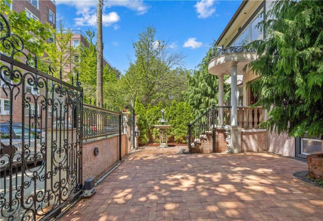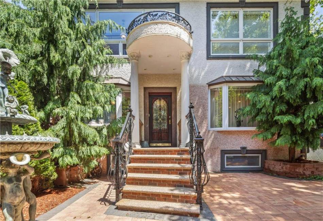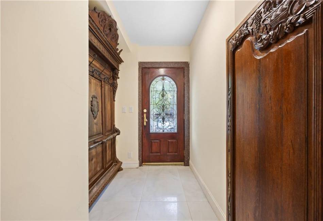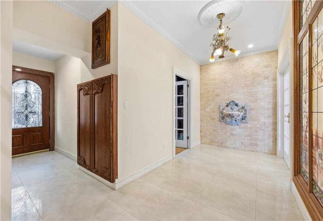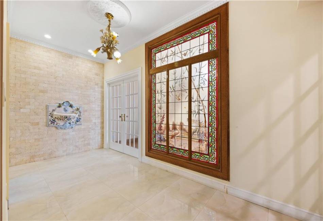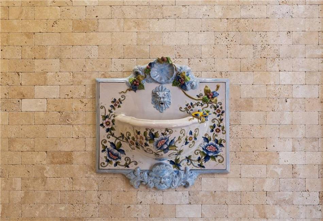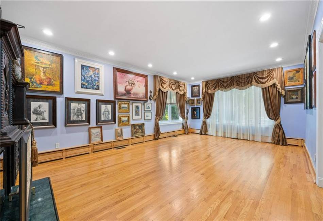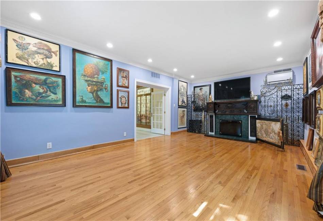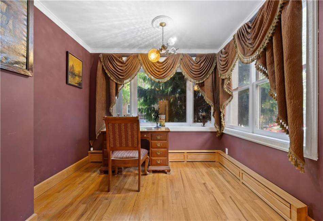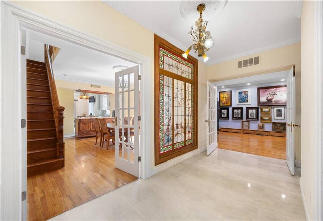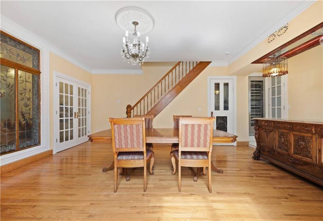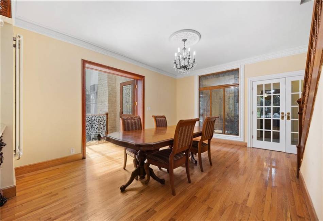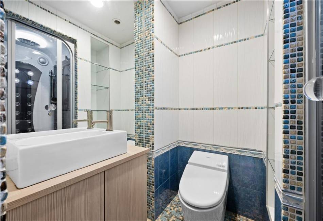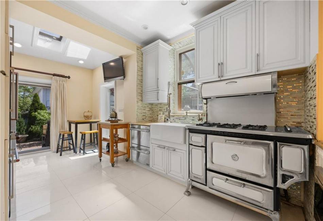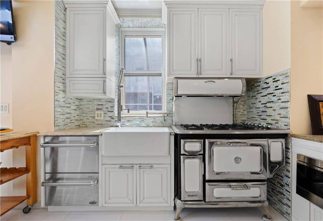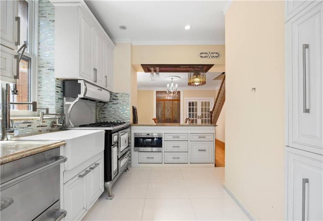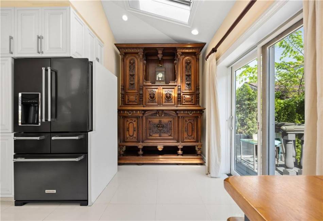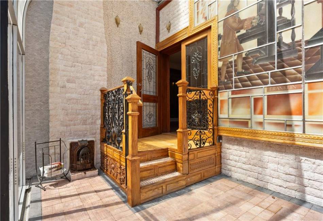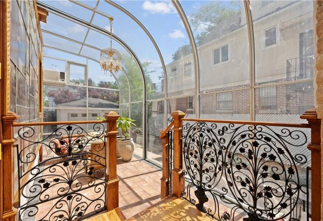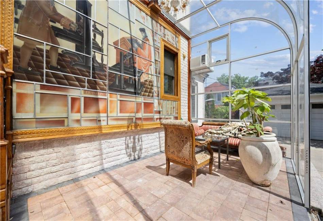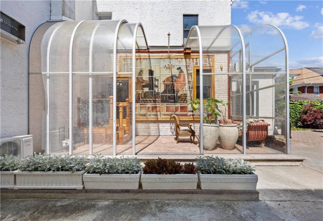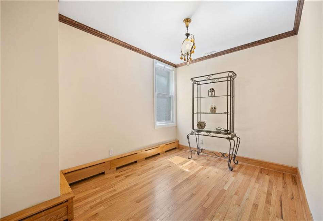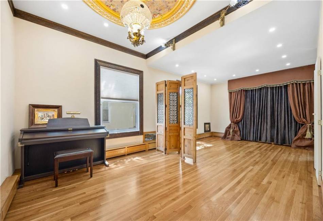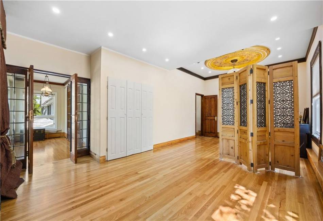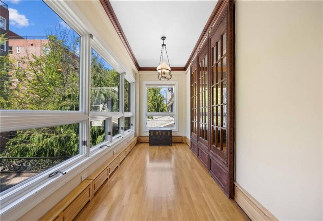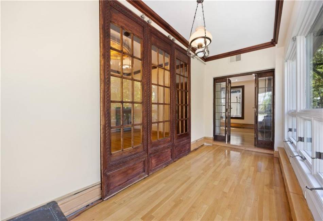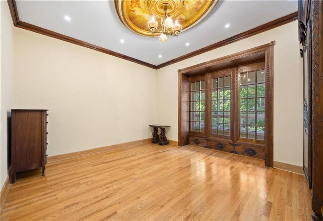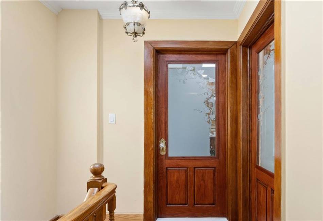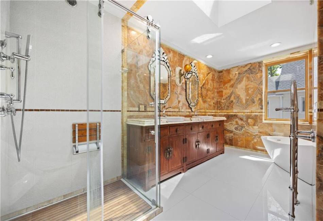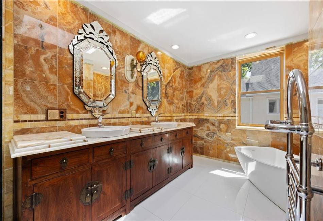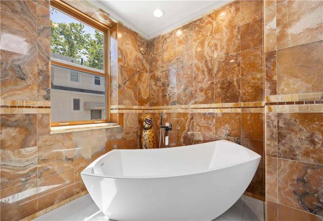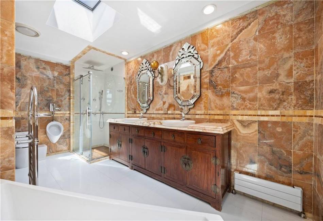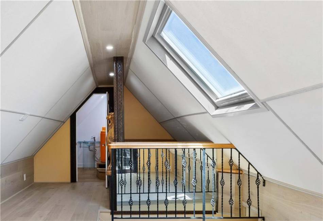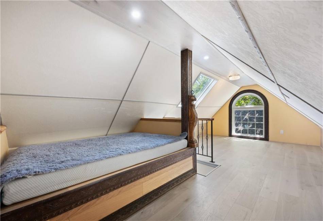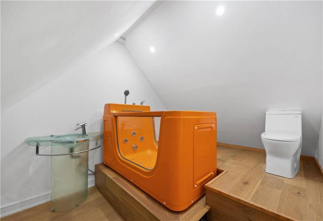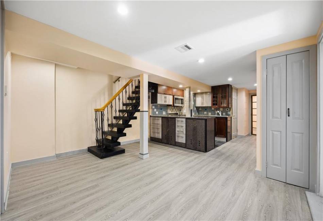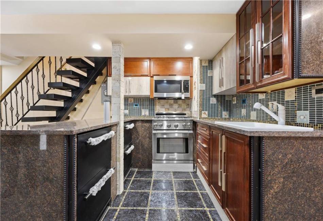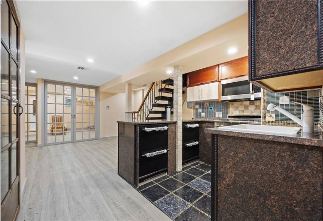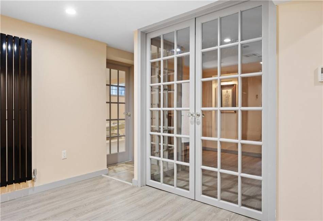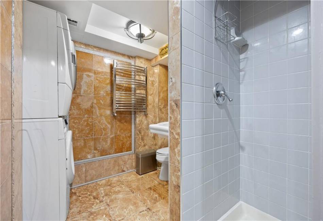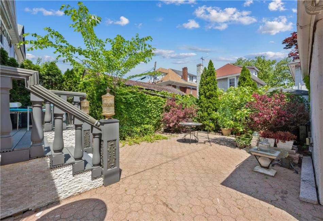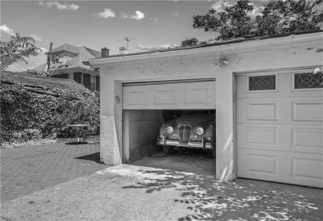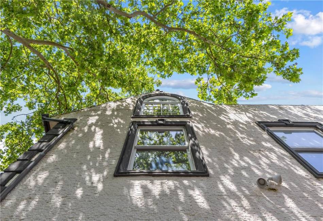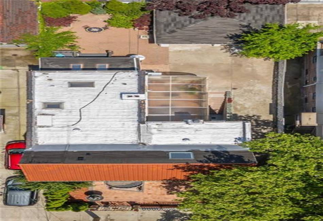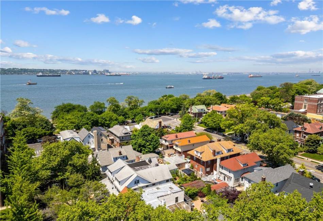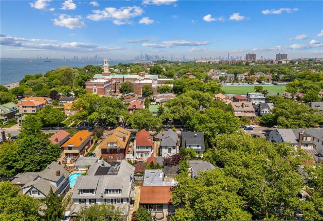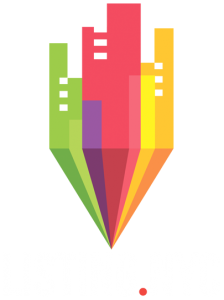Discover this stunning one-family detached home on a 40×100 lot, blending classic architectural elegance with modern updates. Arrive effortlessly with a remote-controlled wrought iron gate and enjoy a snow-melting system for the driveway, sidewalk, and front yard. This immaculately maintained 4,400 SF home features four bedrooms, four bathrooms, a loft, and a fully finished basement with multi-zoned heating and air-conditioning. Master woodworker enhancements showcase custom built-ins, pocket doors, ceiling art medallions, wainscoting, original mantels, cherry cabinet crown moldings, oak doors, and stained glass. The elegant entryway leads to a spacious hallway with French doors, an Italian indoor fountain, and a marble stone-like wall. The family room, used as an art gallery, features hardwood floors, cast iron details, natural light, recessed lights, and a wood-burning granite fireplace with antique French Breton-crafted cast iron panels. The study room, with a unique chandelier and large bay windows, offers a serene space for work or relaxation. The formal dining room features hardwood floors, decorative Italian art-painted glass walls, and a crystal chandelier. Beveled glass French doors lead to a year-round climate-controlled winter-garden patio with wrought-iron railings and a backlit wall of a glass mural by Maurice Heaton in 1937. The kitchen boasts high-end stainless-steel appliances, granite countertops, skylights, and a cozy breakfast nook with access to a private backyard patio. The second floor includes a bedroom, a wrap-around two-bedroom suite connected by a sunlit sitting room, and a luxurious main bathroom. The top-floor loft offers a vaulted ceiling, oversized skylights, a built-in daybed, and a private full bathroom with a jacuzzi tub and glass sink. The finished basement includes a living area, a full bathroom, an oversized closet, and a cozy media room. Enjoy a private outdoor oasis with a three-car driveway and a detached two-car garage.
