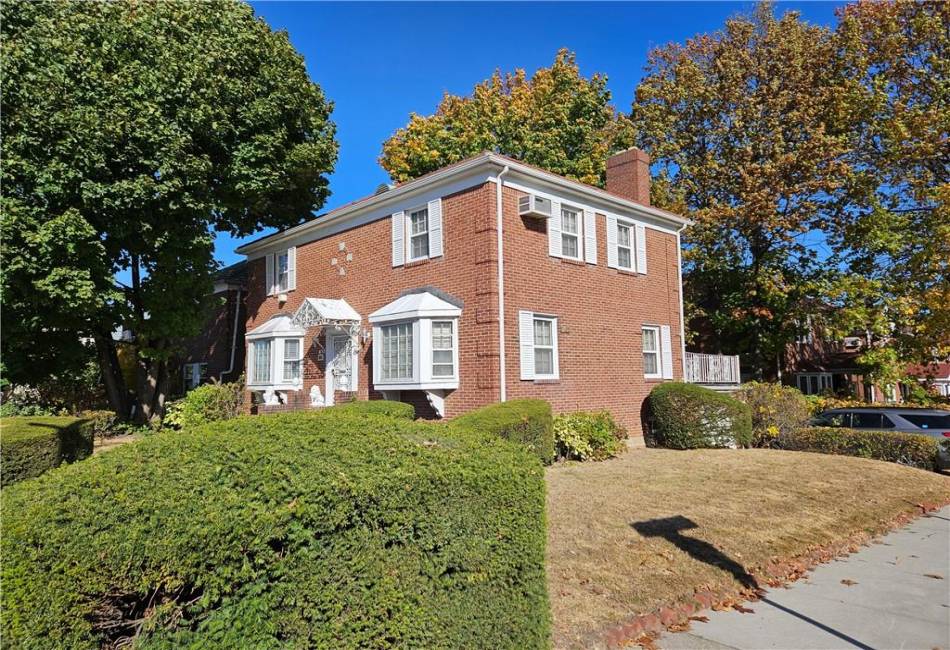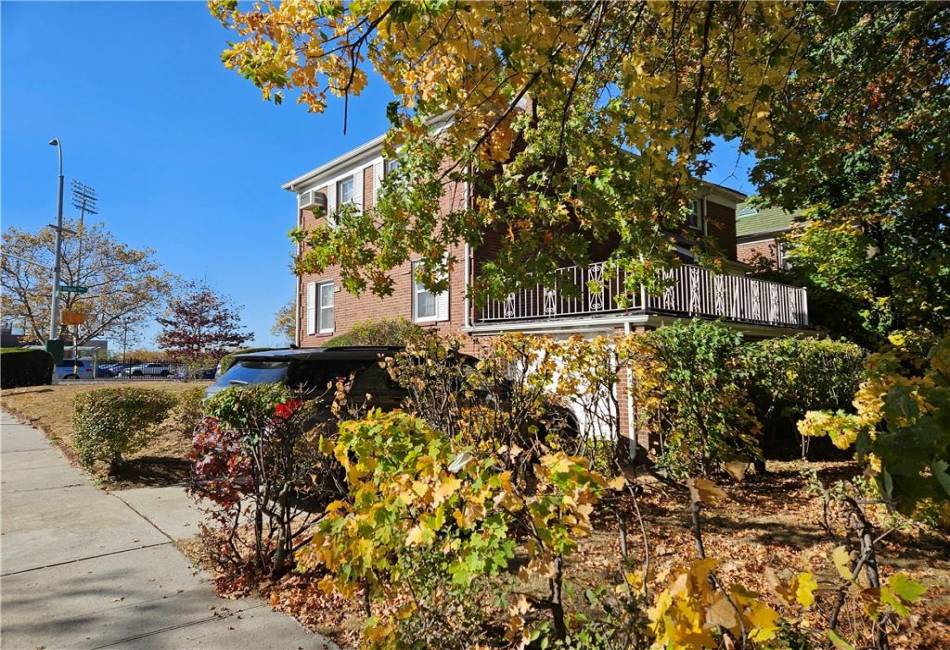Jamaica Estates Gem- Discover this fully detached, corner one-family brick home situated on a generous 54×74 lot. The first floor offers a spacious living room, a formal dining room, an eat-in kitchen, and a convenient half bath. Upstairs, you’ll find three well-appointed bedrooms, two full baths, and access to an attic for ample storage. The full finished basement provides versatile living space, including a family room, recreation room, kitchenette, laundry area, and a boiler room. This dream home boasts a private driveway, a garage, and charming outdoor features like a balcony above the garage—perfect for outdoor enjoyment. Interior highlights include elegant hardwood floors, high ceilings, and original details throughout. Conveniently located directly across from St. John’s University and just steps away from transportation, shopping, dining, and all amenities. Bring your architect and make this your home!







