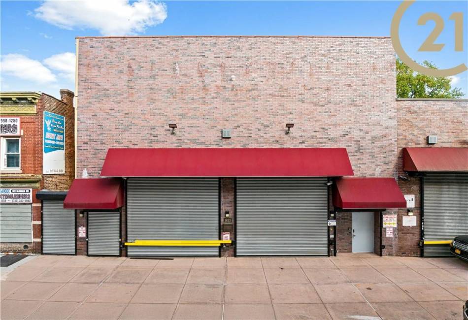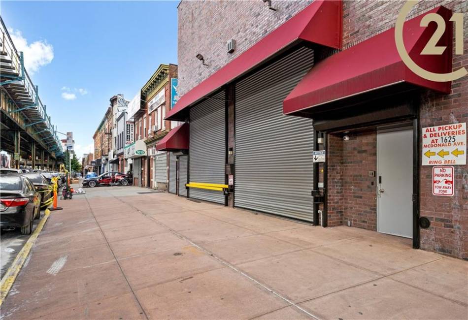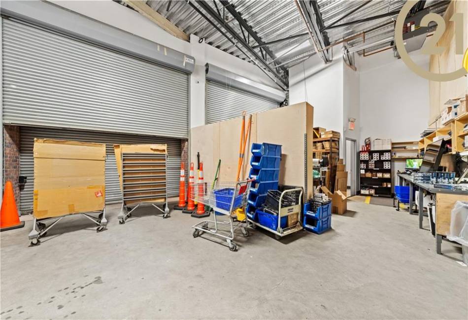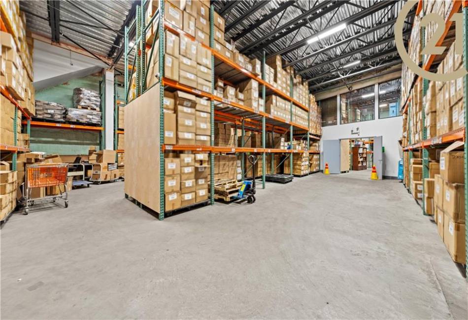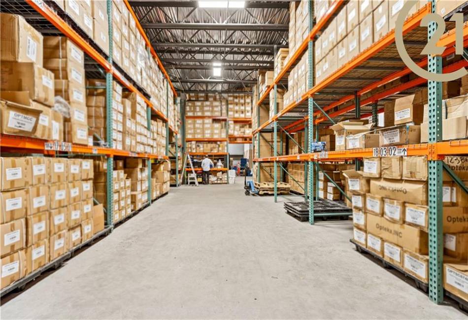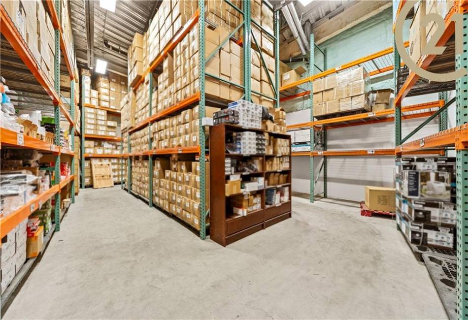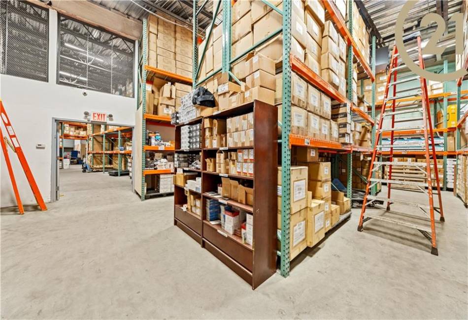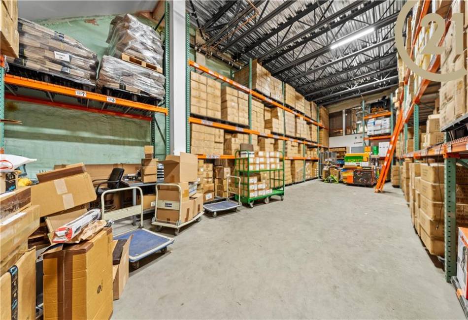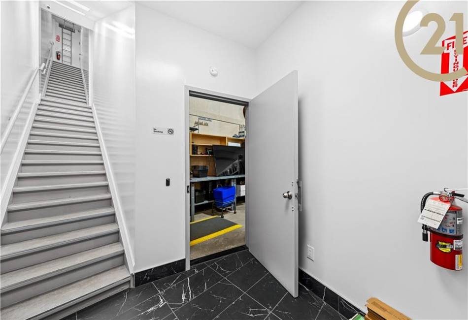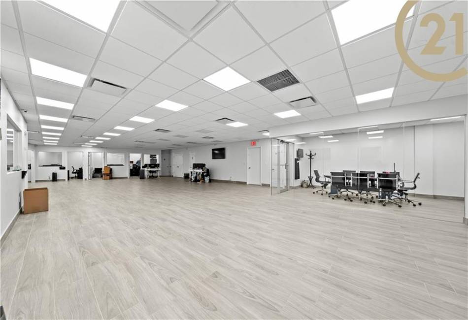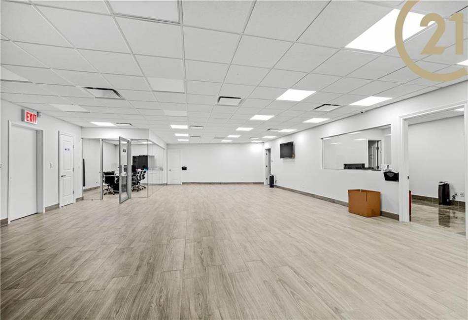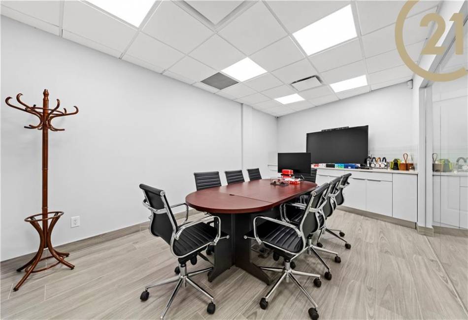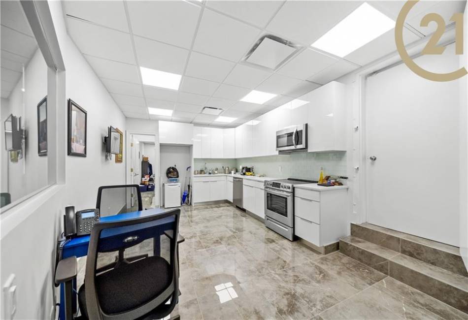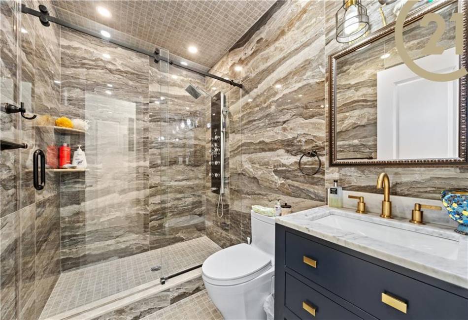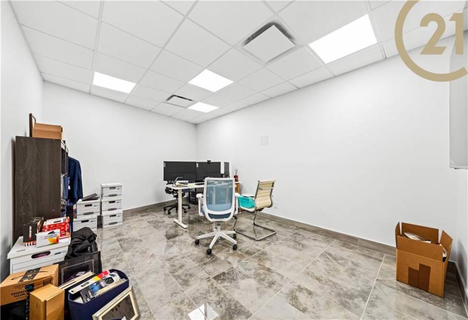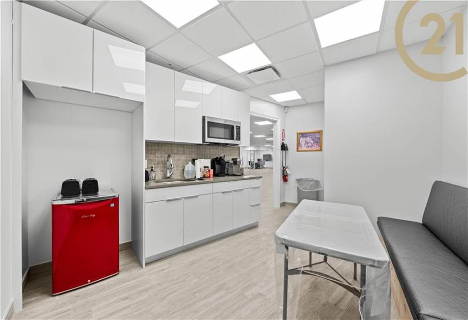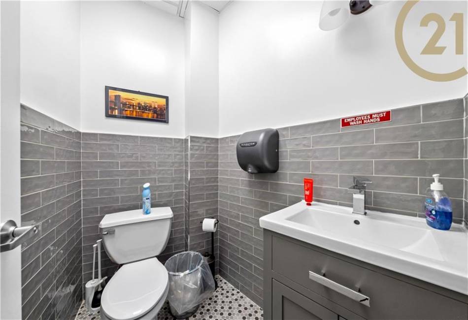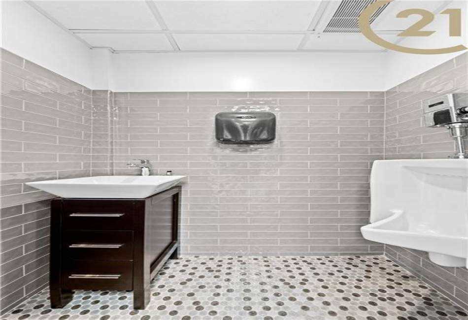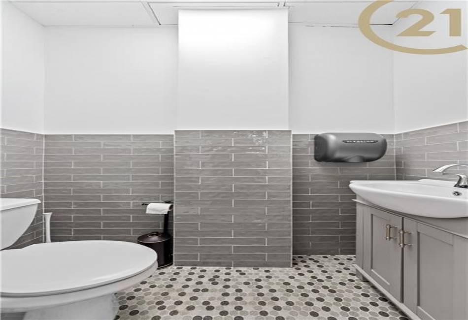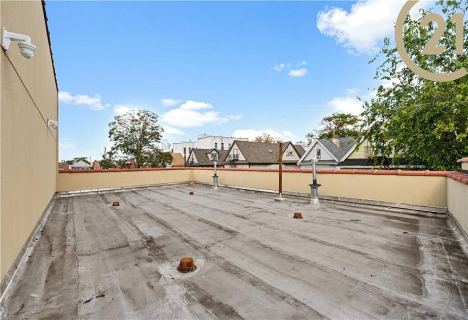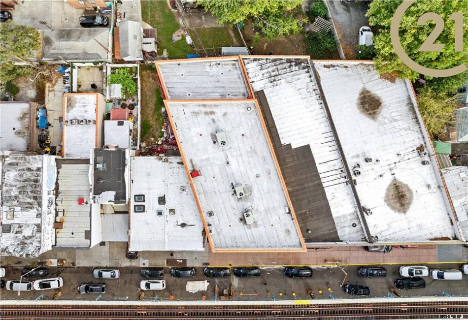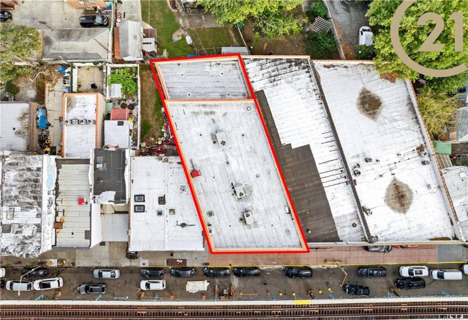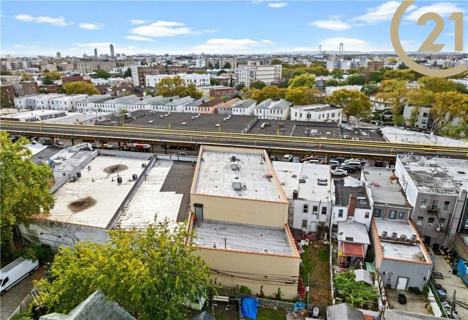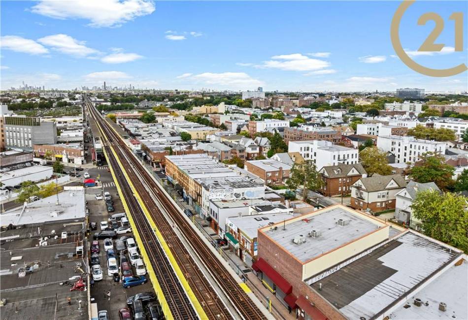Introducing a newly constructed, versatile property located in Brooklyn’s Midwood neighborhood. This modern building offers a range of features suitable for various commercial and professional uses.
Property Features:
Lot and Building Dimensions: The property sits on a 45×117-foot lot, with the building extending to 45×113 feet, providing approximately 7,226 square feet of usable space.
Interior Layout:
First Floor: Spanning 5,400 square feet, with 20 foot high ceiling this level features an open floor plan ideal for offices, a storefront, or a showroom.
Second Floor: Covering 3,800 square feet, this floor includes additional office spaces, two kitchens, a private shower, and access to a spacious balcony, offering a comfortable and functional workspace.
Facilities: The building is equipped with six bathrooms and three central air cooling and heating conditioning units located on the roof, ensuring ample comfort for occupants.
Design Flexibility: With its open and adaptable layout, the property can accommodate a variety of uses, such as a medical facility, gym, warehouse or professional offices.
Additional Amenities: The property features a private driveway, enhancing accessibility for deliveries and clients.
Financial Details:
Tax Information: The property benefits from a tax abatement, resulting in annual taxes of approximately $18,000.
This unique building stands out in the Midwood area, offering modern amenities and flexible spaces suitable for a wide range of business opportunities.
