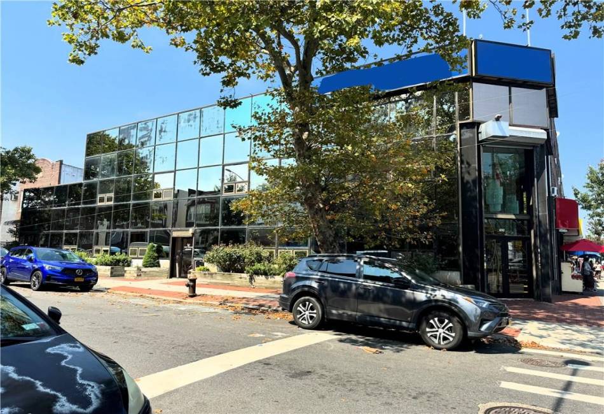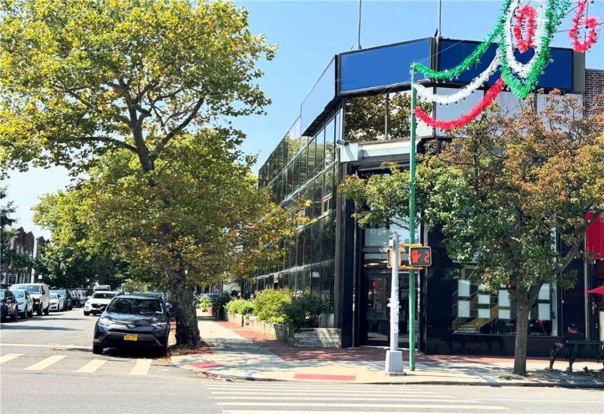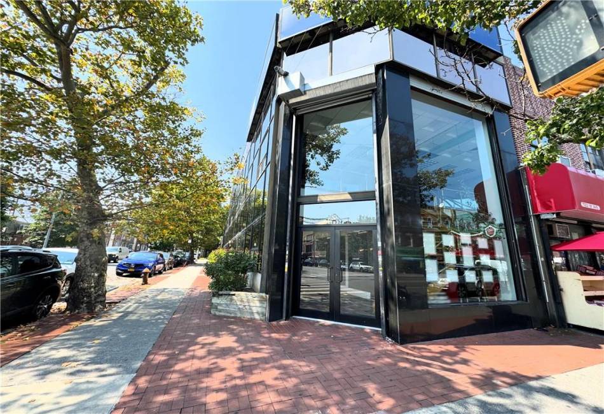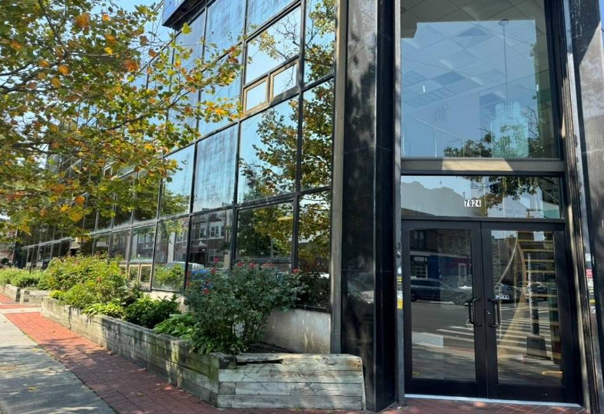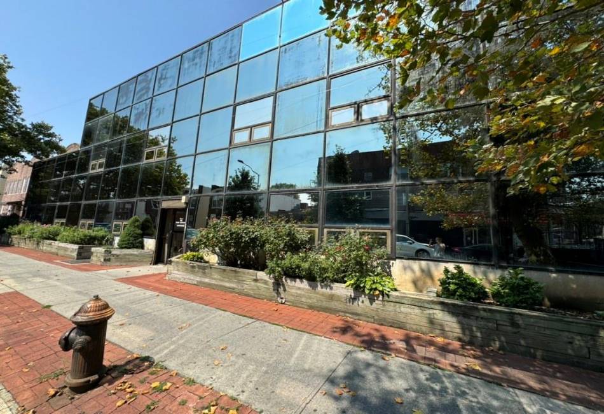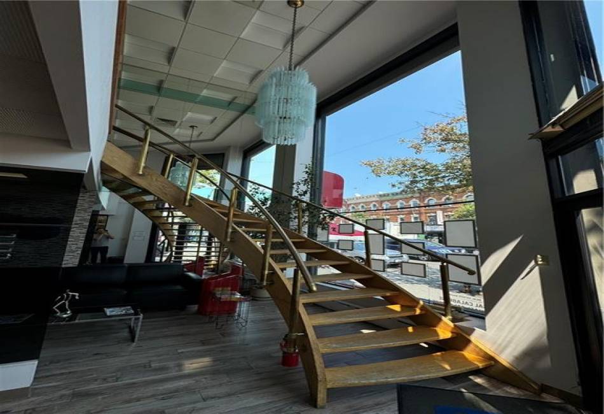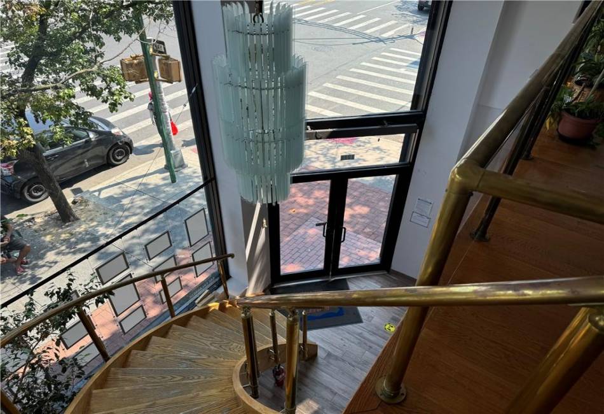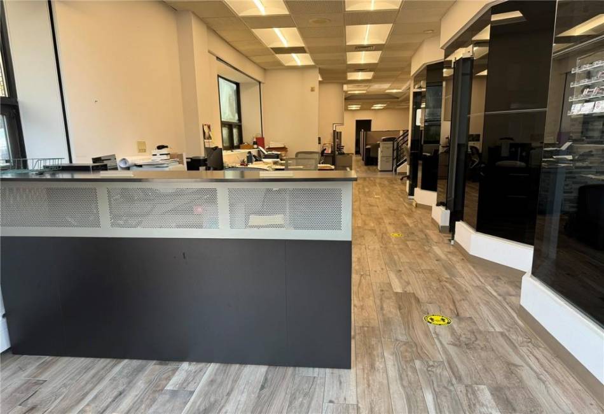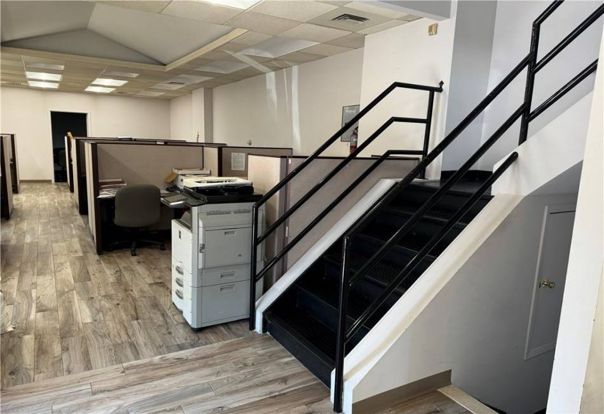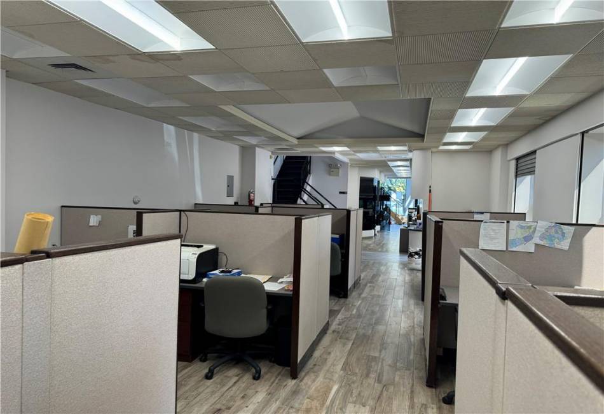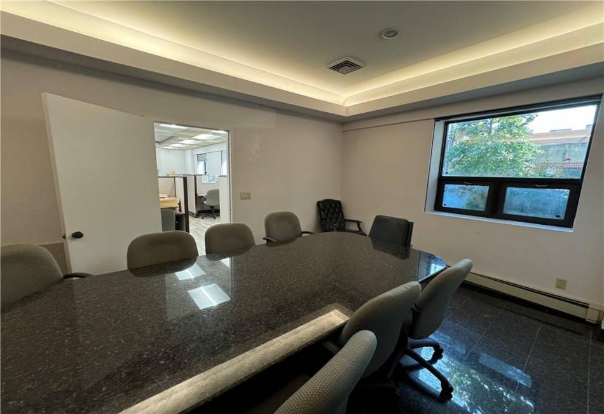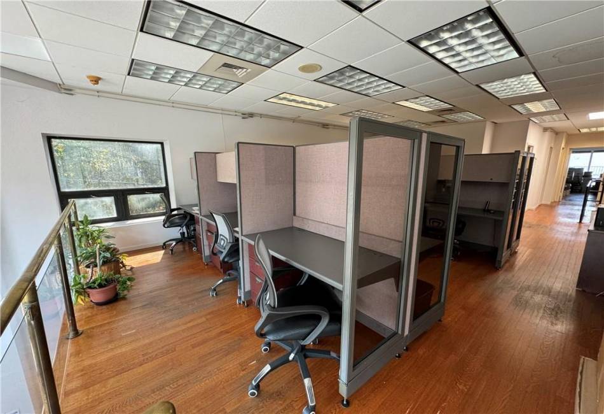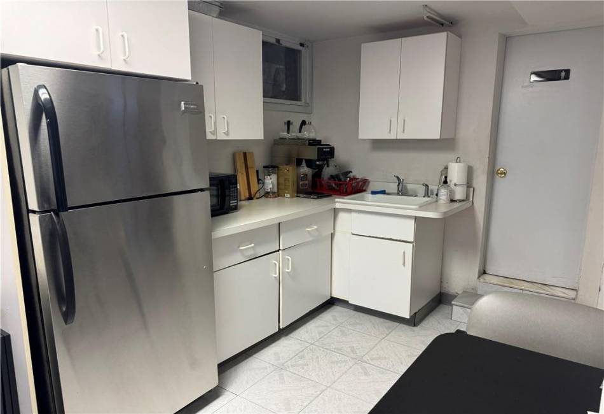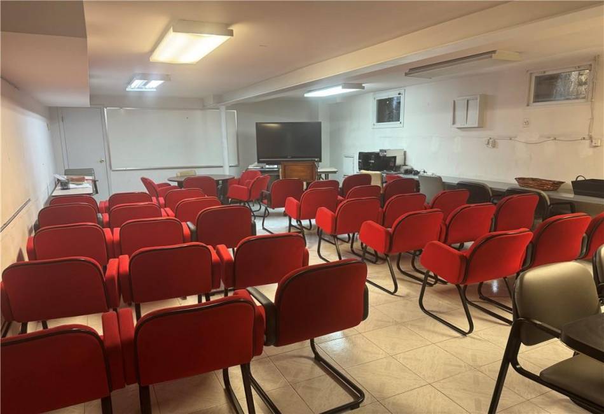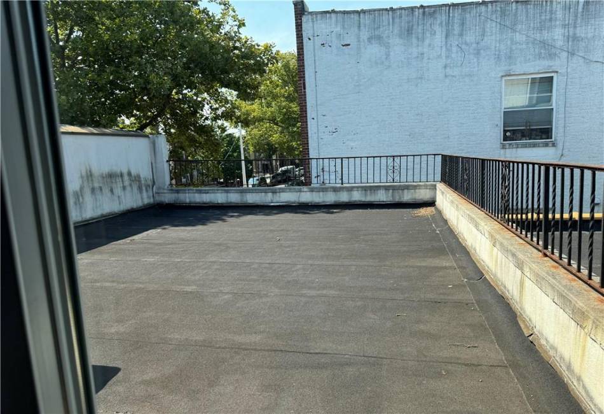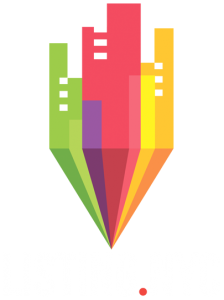Modern glass corner building in prime Bensonhurst neighborhood on the market for the first time in forty years. The building boasts two floors of office space as well as a full finished basement. This is one of the few buildings on 18th Avenue with two floors of commercial space as per its certificate of occupancy. R5 zoning with a C1-2 overlay.
The two floors of commercial space are configured as a predominantly an open layout floorplan with a waiting area adjacent to the reception area, two conference rooms and large executive boardroom on the first floor, and the second floor containing more open office space and three private offices, one of which is an executive office with its own private terrace.
The full finished basement has a large meeting room, kitchen, and storage room. Three lavatories in total, with two on the basement level and one on the second floor. Two central air conditioning systems, one for each floor. Upgraded LED lighting throughout.
Corner location allows excellent signage exposure. Ideal use for a professional office building, bank, retail, or medical space. Delivered with full possession at closing.
