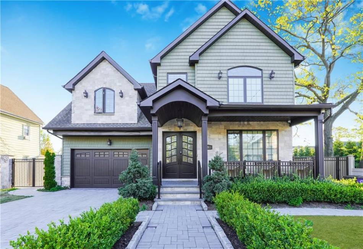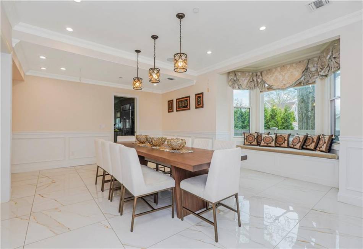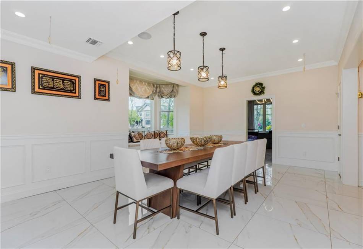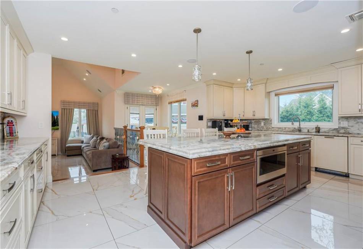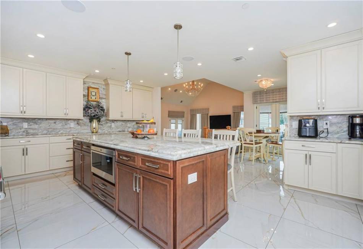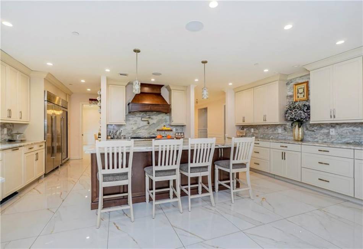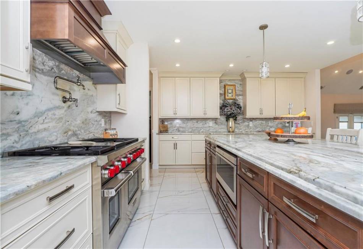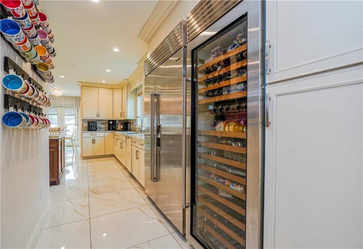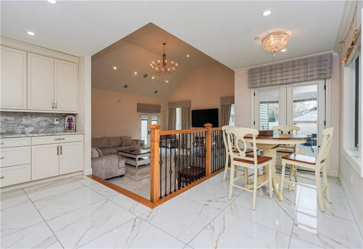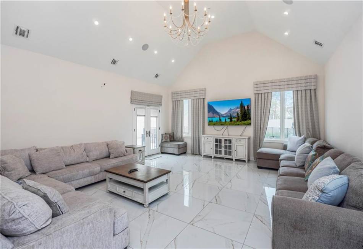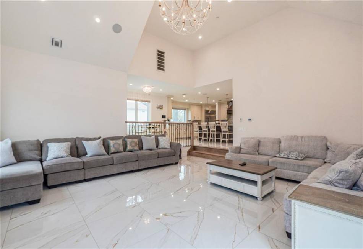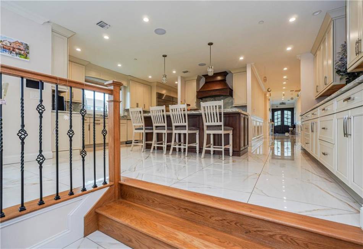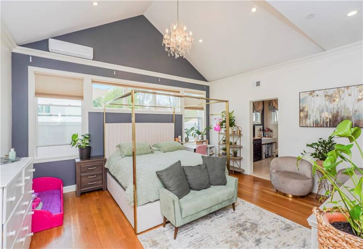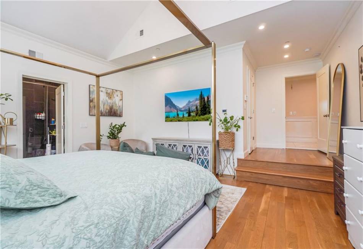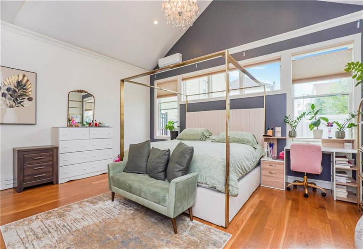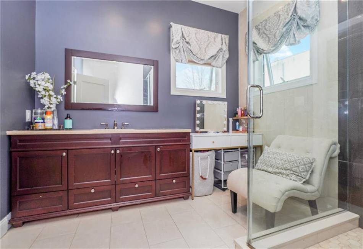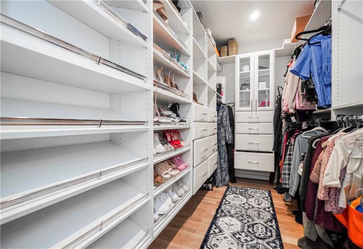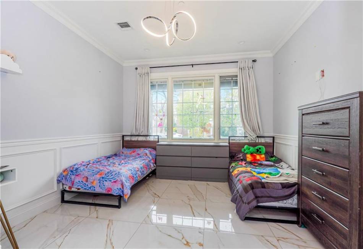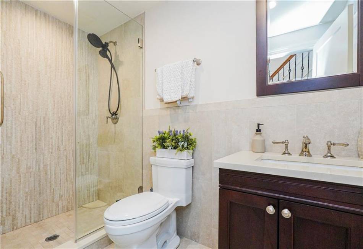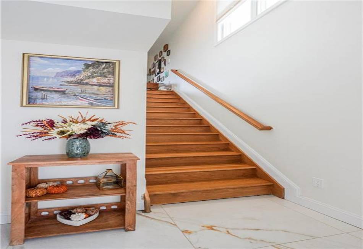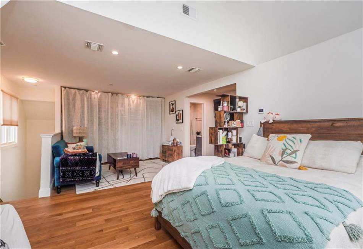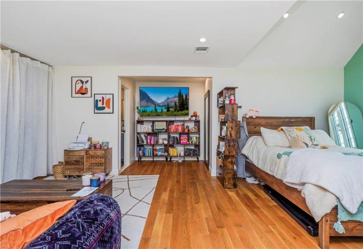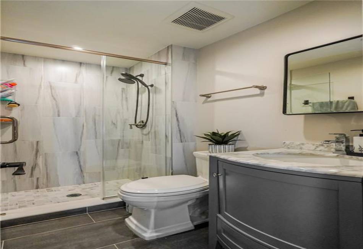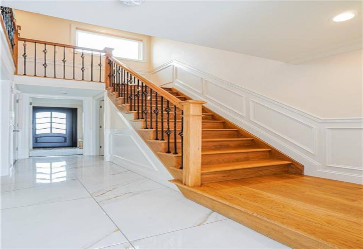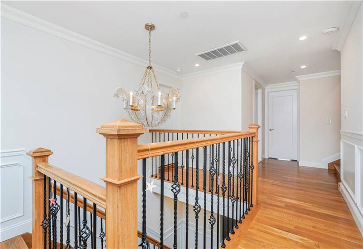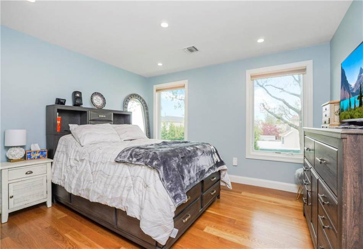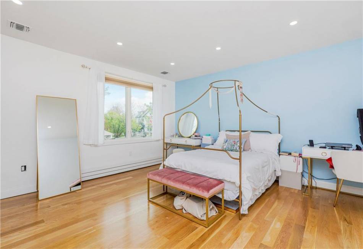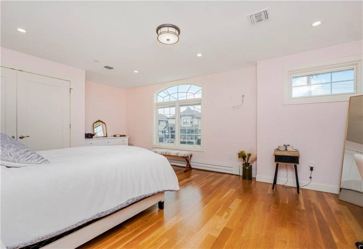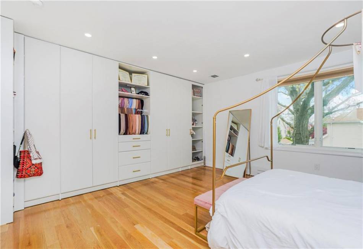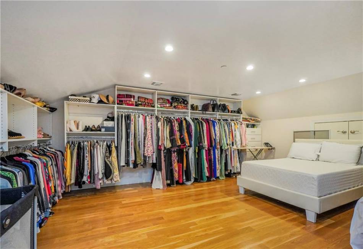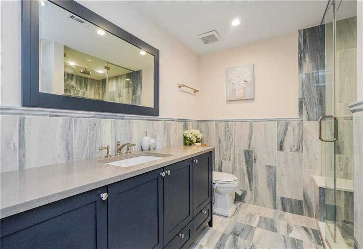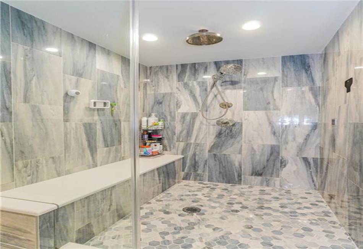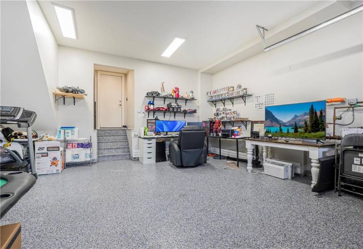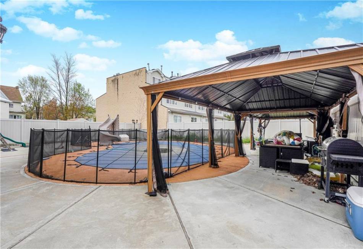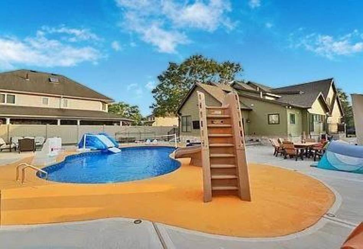Proudly presenting this one-of-a-kind custom 2-family resort-style colonial in the prestigious Tottenville neighborhood. Boasting 6 bedrooms and 4 baths across 5,000 sqft of living space on a massive lot. A truly exceptional property!
The entire first floor is adorned with radiant heating, custom wainscotting, and moldings, high hat lighting, porcelain tiles, and a sunken living room with vaulted ceilings. The formal dining room adds to the elegance of the space. The first floor also features the master bedroom with a walk-in closet, ¾ bath, and its own split unit AC, as well as 1 bedroom/office facing the front.
The kitchen is a chef’s dream with an eat-in design, quartz on the countertops backsplash, and island. Wolf range with pot filler, double-wide Subzero fridge and wine fridge combo, walk-in pantry/laundry room, and soft-close cabinets make this a culinary haven. The first floor also features a ¾ bath, 8 solar panels leased for just $80/month, 3 AC units, and a tankless water system.
A separate studio/loft apartment with a ¾ bath, kitchen connections, and a hidden closet provides the perfect space for guests or a home office.
The second floor boasts 4 bedrooms, 2 baths, a steam shower, and a massive walk-in closet with custom shelving, providing a luxurious spa-like experience.
The exterior of the home is equally impressive, featuring a children’s playground, a 6ft pool with a slide, resort-style gazebos, and an HDMI connection for backyard TV viewing. The cobblestone driveway with pathway lighting leads to the large 2-car garage that includes its own split unit and durable epoxy floors.
This custom 2 family resort-style colonial in Tottenville offers a unique opportunity to own a luxurious and comfortable home in a sought-after neighborhood. Don’t miss your chance to experience the incredible features and charm this property has to offer. Contact us directly for a private tour or visit one of our frequent open houses.
