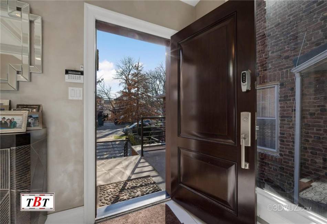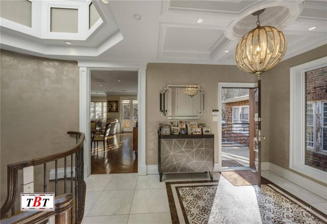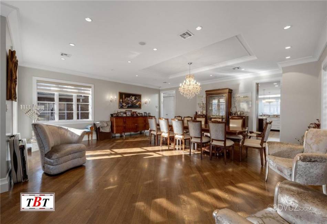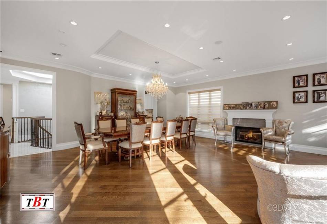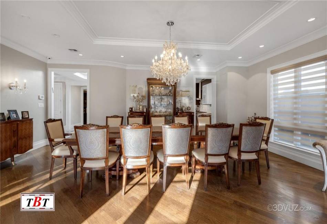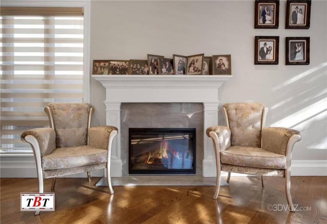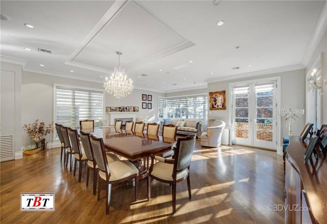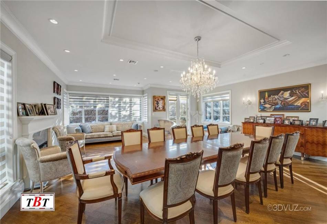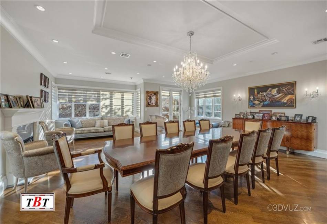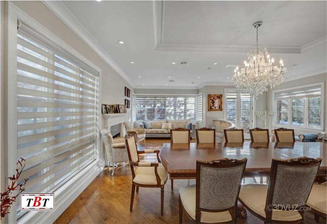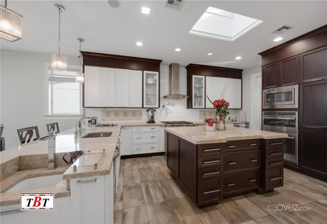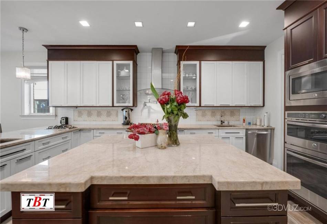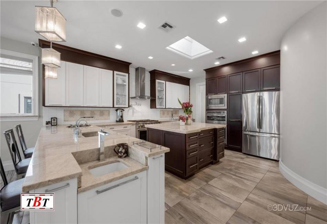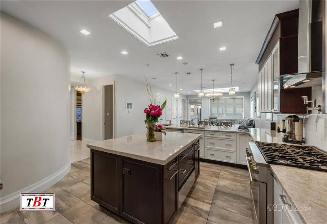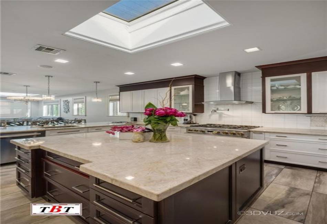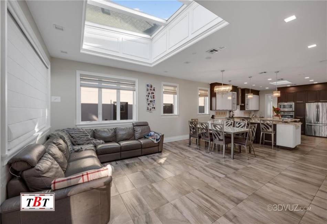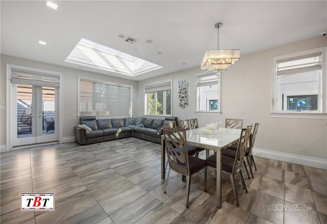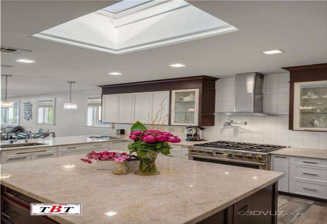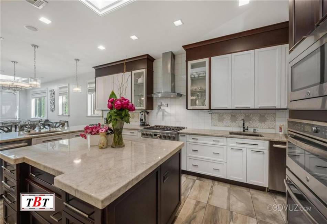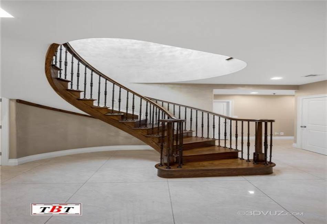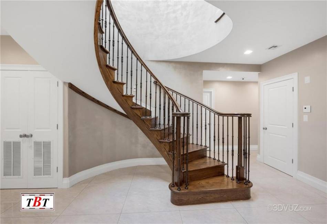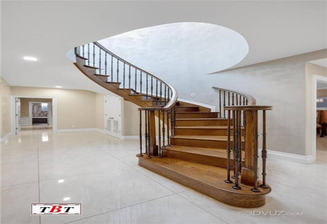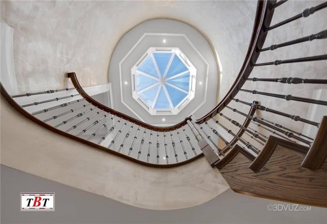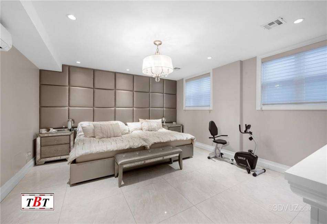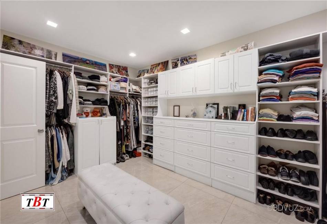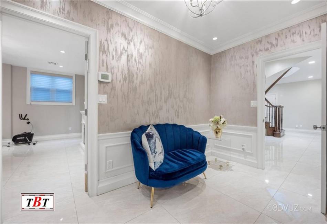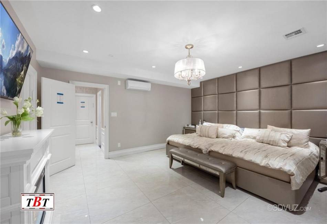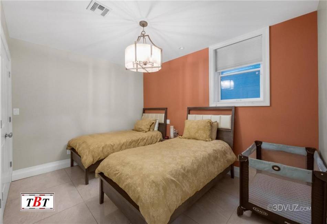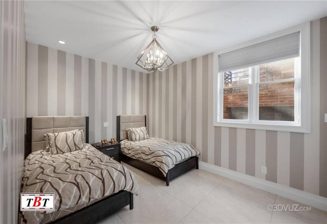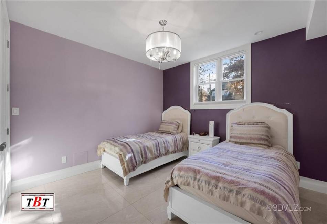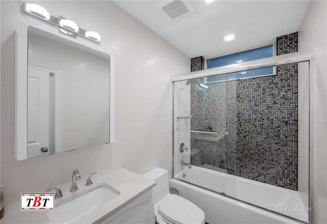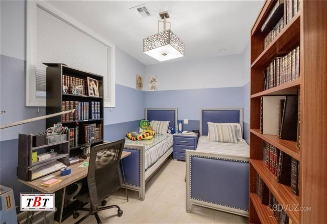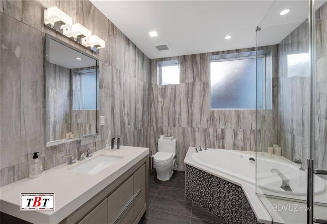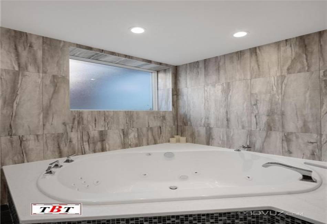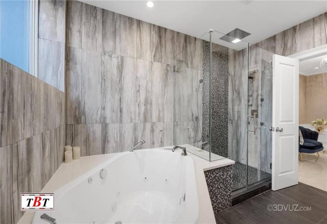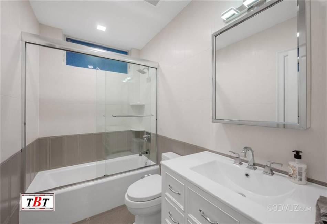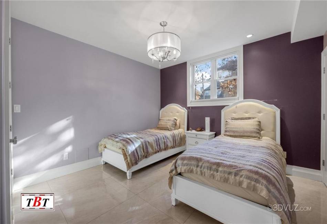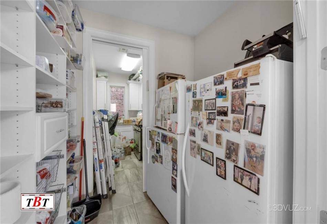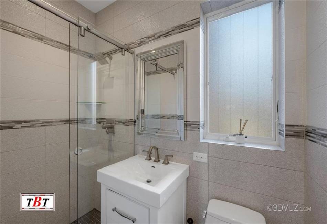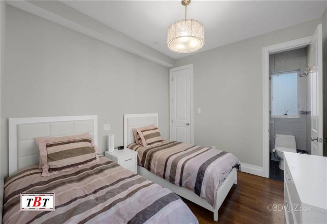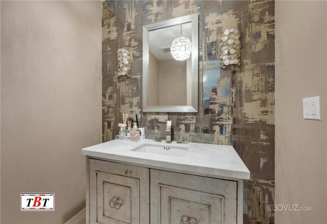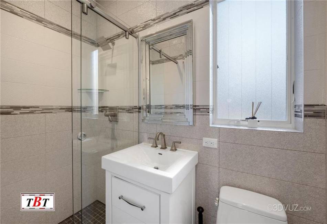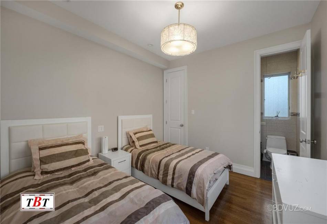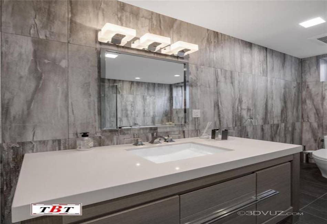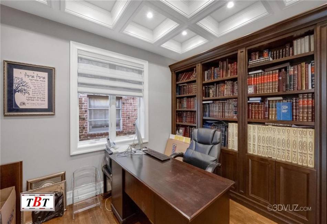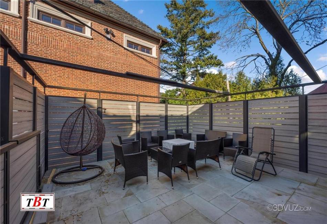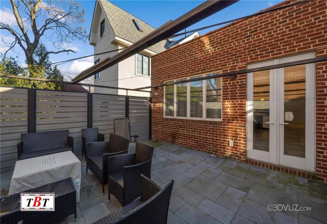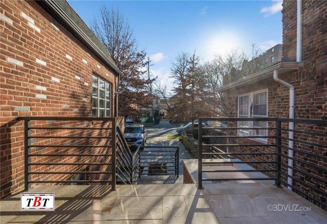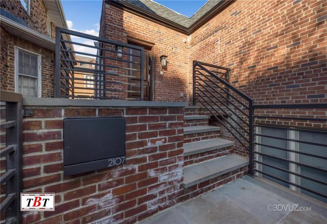Brace yourselves for an oasis of splendor, as this gut renovated treasure built on a 45×100 lot offers a rare wide reverse layout your family will absolutely adore. The attention to detail in this home is truly fascinating.
Swing open the front door, and you will be drawn to a marvelous center hall engulfed in sunlight crowned by coffered ceilings which expand to a glorious floating staircase under a divine skylight dome- A true stairway to heaven. To the right rests a large magnificent open living room & dining room adorned with many windows, elegant moldings, French doors (which lead to a delightful front porch), and exquisitely crafted custom wooden flooring which flow until a state-of-the-art chef’s kitchen equipped loads of cabinetry & granite countertops, cutting edge stainless steel appliances which include a 6 burner stove, an extra 2 burner stovetop, 3 ovens, 3 sinks, a pot filler, 2 dishwashers, a walk-in pantry, a skylight, and much more!
We are far from done on the first floor. Adjacent to the kitchen, is a wide open den area boasting another large motorized skylight. This level also offers, a hidden Passover kitchen, a guest room + full bathroom, a stunning office, as well as a half bathroom.
The grand level below is built extraordinarily. It hosts 4 spacious bedrooms lined with custom closets, 2 full bathrooms, a laundry room, open common area, PLUS a majestic, and spectacular primary wing made up of an enormous bedroom outfitted with a large dressing room, and gorgeous bathroom which includes a shower and jacuzzi.
This home also features a relaxing back deck, home sound & security system, a private driveway, and much much more!
