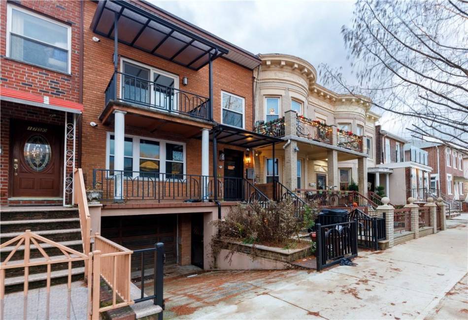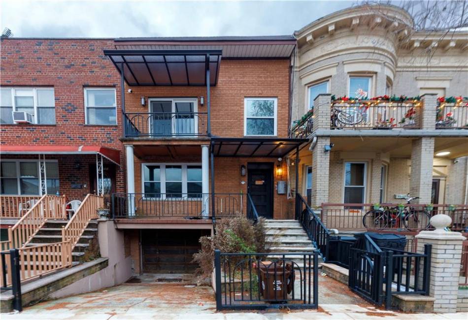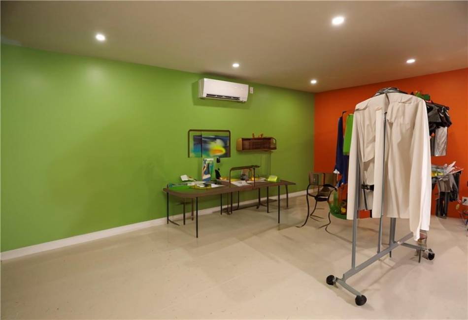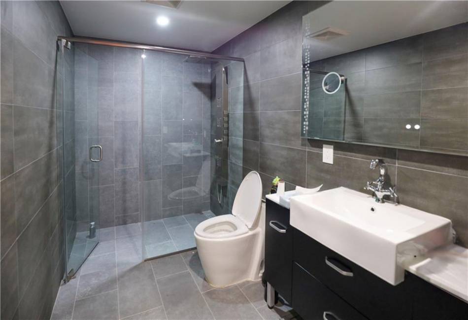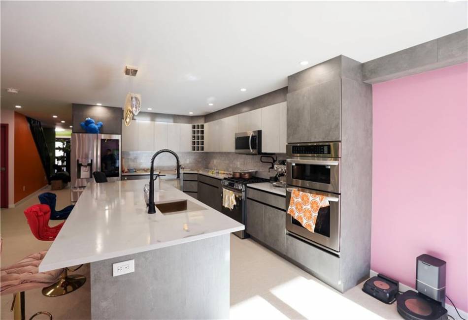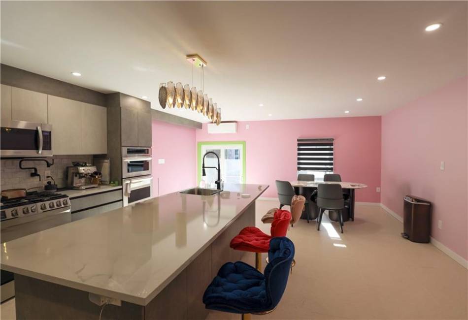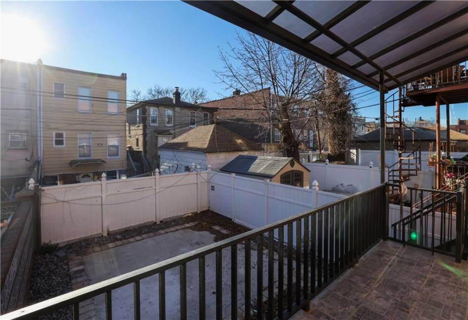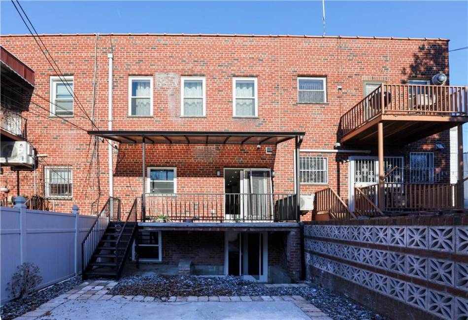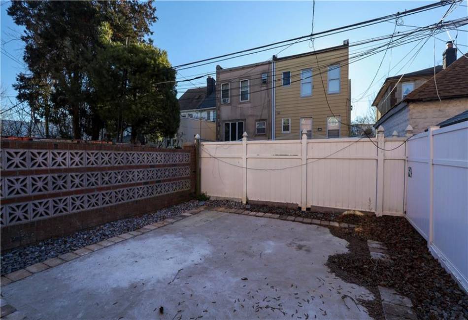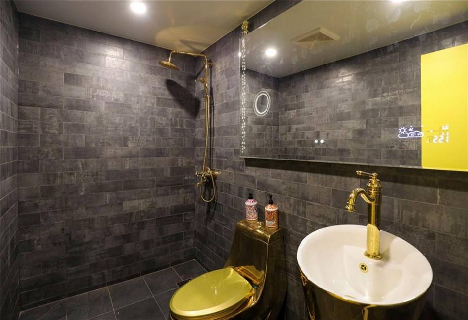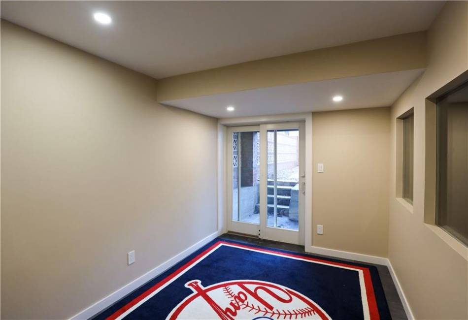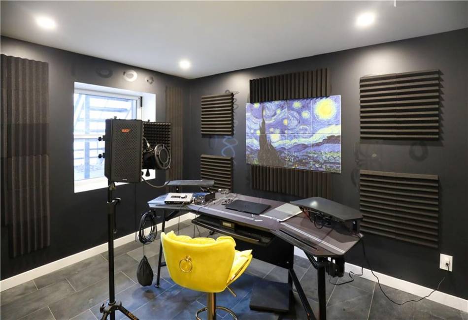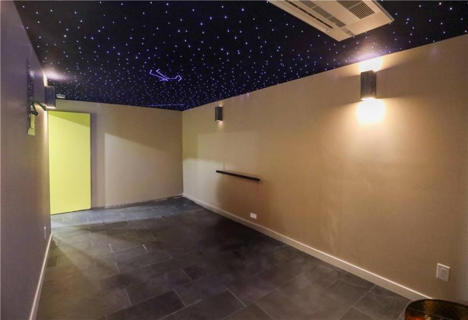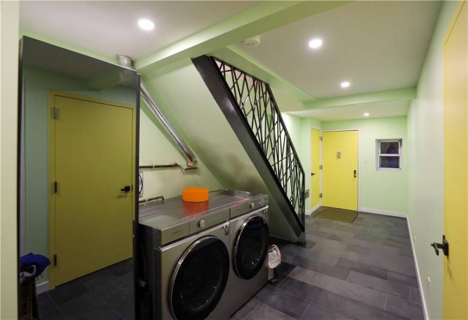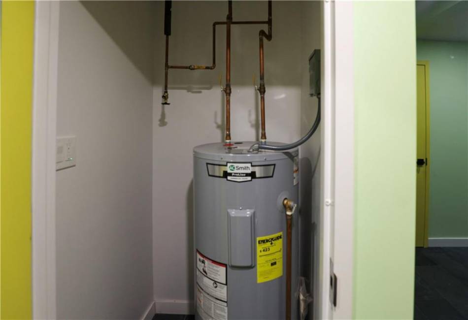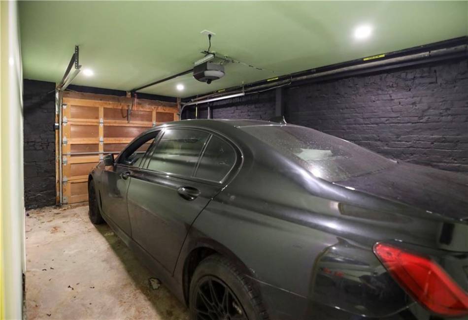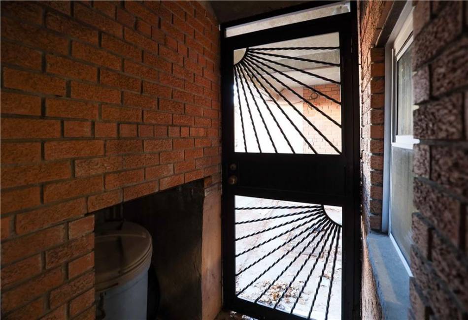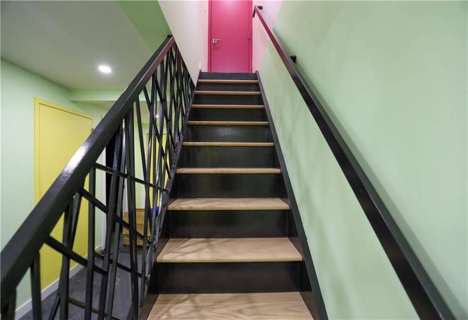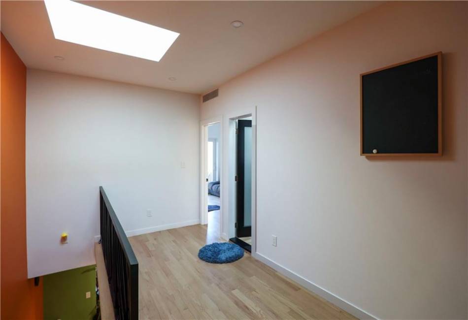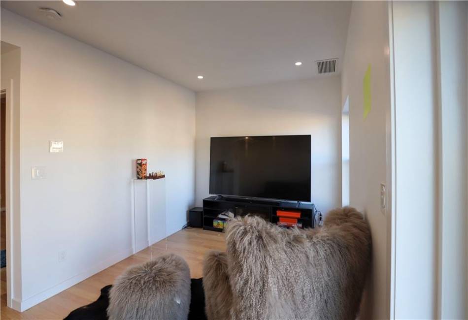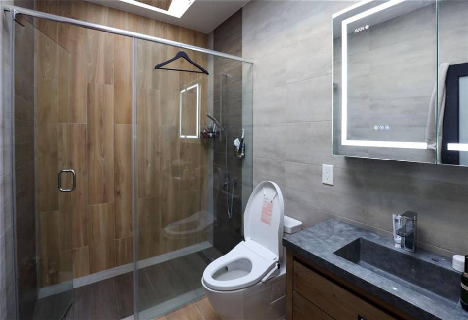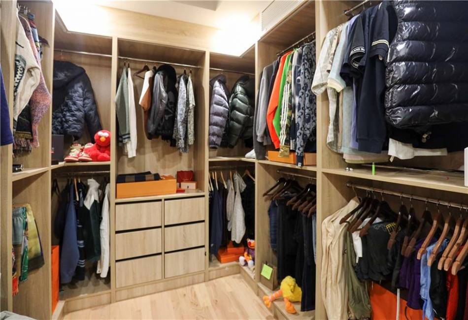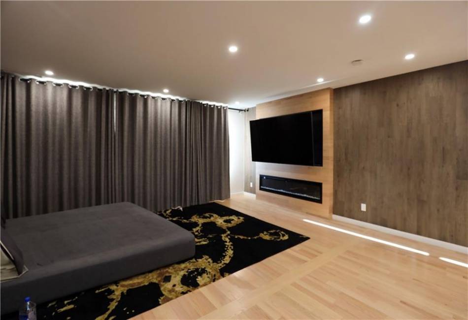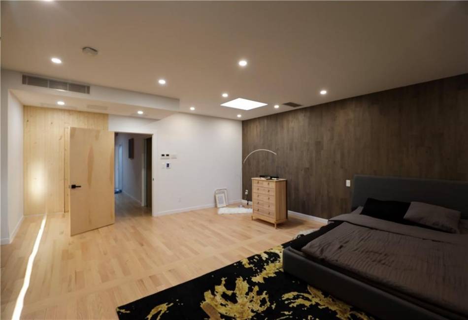Introducing a one-of-a-kind brick two-family house currently used as a single-family seating in the heart of Bensonhurst with a Building size of 20×40 and a 20×100 lot. The first floor welcomes you with a spacious living room, seamlessly connected to a kitchen alley adorned with custom marble countertops and equipped with the latest appliances. A 3/4 bathroom, meticulously renovated with high-quality materials adding a touch of elegance. The first floor also provides convenient access to the backyard creating an ideal space for outdoor gatherings. As for the second floor, you’ll find two bedrooms, complemented by a walk-in closet and another exquisitely renovated 3/4 bathroom, featuring two skylights that flood the space with natural light as well as an outstanding ceiling height of about 10 feet or more. The potential for expansion is apparent, as the two bedrooms on this floor can easily be converted into four. The fully finished basement consists of a bedroom, a 3/4 bathroom, a storage, a separate entrance, and an easy access to the backyard. The house is adorned with fine ceramic floors on the basement and first floor and hardwood floor throughout the second floor. Both the basement and first floor boast impressive ceiling heights of 9 feet or more providing comfort and ample space. Recently renovated using high-end materials, the property features central air conditioning, split units, a brand-new boiler, and water heater. A carport garage adds convenience, completing the package of this meticulously crafted residence, ready to be your dream home. Few mins away from supermarkets, shopping, restaurants, as well as the transportation such as the B8, N Train Station, and D train Station. This property is a great opportunity for an end user or investor who is looking to not spend money or time on renovation. Won’t last!
